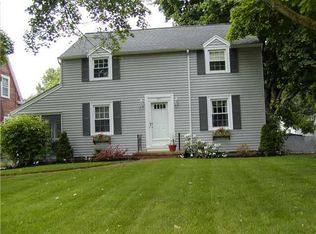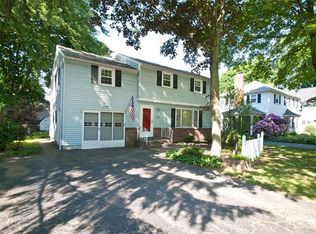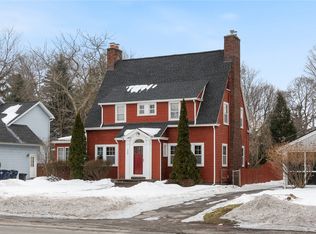Closed
$270,000
249 Thomas Ave, Rochester, NY 14617
6beds
2,100sqft
Single Family Residence
Built in 1954
8,276.4 Square Feet Lot
$306,400 Zestimate®
$129/sqft
$3,152 Estimated rent
Maximize your home sale
Get more eyes on your listing so you can sell faster and for more.
Home value
$306,400
$288,000 - $328,000
$3,152/mo
Zestimate® history
Loading...
Owner options
Explore your selling options
What's special
Welcome to this beautiful spacious 6 bedrooms 2 1/2 baths Colonial in the Mt Airy neighborhood with West Irondequoit schools, Light & comfortable eat in kitchen with sky lights and slider to large deck overlooking fenced in yard and pond. Den /Rec Room also with slider to the large deck. Formal Dining Room, Large Livingroom. Upstairs has 6 bedrooms including a large primary ensuite with shower. Also, a second full bath with tub. Dry partial basement with laundry, work room, and bonus room. Newer vinyl windows, hardwood floors underneath carpeting, Full house permanent generator, all appliances included, plus home warranty.
Zillow last checked: 8 hours ago
Listing updated: December 19, 2023 at 07:50am
Listed by:
William J Briggs 585-339-3933,
Howard Hanna
Bought with:
Jacqueline Tepfer, 10401323823
Tru Agent Real Estate
Source: NYSAMLSs,MLS#: R1497364 Originating MLS: Rochester
Originating MLS: Rochester
Facts & features
Interior
Bedrooms & bathrooms
- Bedrooms: 6
- Bathrooms: 3
- Full bathrooms: 2
- 1/2 bathrooms: 1
- Main level bathrooms: 1
Bedroom 1
- Level: Second
Bedroom 1
- Level: Second
Bedroom 2
- Level: Second
Bedroom 2
- Level: Second
Bedroom 3
- Level: Second
Bedroom 3
- Level: Second
Bedroom 4
- Level: Second
Bedroom 4
- Level: Second
Bedroom 5
- Level: Second
Bedroom 5
- Level: Second
Bedroom 6
- Level: Second
Bedroom 6
- Level: Second
Basement
- Level: Basement
Basement
- Level: Basement
Dining room
- Level: First
Dining room
- Level: First
Family room
- Level: First
Family room
- Level: First
Kitchen
- Level: First
Kitchen
- Level: First
Living room
- Level: First
Living room
- Level: First
Heating
- Gas, Forced Air, Hot Water
Cooling
- Attic Fan, Central Air
Appliances
- Included: Dryer, Dishwasher, Electric Oven, Electric Range, Gas Cooktop, Gas Water Heater, Microwave, Refrigerator, Washer
- Laundry: In Basement
Features
- Ceiling Fan(s), Den, Separate/Formal Dining Room, Entrance Foyer, Eat-in Kitchen, Separate/Formal Living Room, Kitchen Island, Living/Dining Room, Sliding Glass Door(s), Solid Surface Counters, Skylights, Window Treatments, Bath in Primary Bedroom
- Flooring: Carpet, Ceramic Tile, Hardwood, Varies
- Doors: Sliding Doors
- Windows: Drapes, Skylight(s), Thermal Windows
- Basement: Partial,Partially Finished,Sump Pump
- Has fireplace: No
Interior area
- Total structure area: 2,100
- Total interior livable area: 2,100 sqft
Property
Parking
- Total spaces: 1
- Parking features: Attached, Electricity, Garage, Driveway, Garage Door Opener
- Attached garage spaces: 1
Accessibility
- Accessibility features: Low Threshold Shower
Features
- Levels: Two
- Stories: 2
- Patio & porch: Deck, Open, Patio, Porch
- Exterior features: Blacktop Driveway, Deck, Fence, Patio
- Fencing: Partial
Lot
- Size: 8,276 sqft
- Dimensions: 60 x 140
- Features: Near Public Transit, Residential Lot
Details
- Additional structures: Shed(s), Storage
- Parcel number: 2634000611400003010000
- Special conditions: Standard
- Other equipment: Generator
Construction
Type & style
- Home type: SingleFamily
- Architectural style: Colonial,Two Story
- Property subtype: Single Family Residence
Materials
- Vinyl Siding
- Foundation: Block
- Roof: Asphalt
Condition
- Resale
- Year built: 1954
Utilities & green energy
- Electric: Circuit Breakers
- Sewer: Septic Tank
- Water: Connected, Public
- Utilities for property: Cable Available, High Speed Internet Available, Water Connected
Community & neighborhood
Location
- Region: Rochester
- Subdivision: Nowadoga
Other
Other facts
- Listing terms: Cash,Conventional,FHA,VA Loan
Price history
| Date | Event | Price |
|---|---|---|
| 12/18/2023 | Sold | $270,000-1.8%$129/sqft |
Source: | ||
| 10/20/2023 | Contingent | $274,990$131/sqft |
Source: | ||
| 9/25/2023 | Price change | $274,990-4.8%$131/sqft |
Source: | ||
| 9/13/2023 | Listed for sale | $289,000+189%$138/sqft |
Source: | ||
| 7/14/1998 | Sold | $100,000$48/sqft |
Source: Public Record Report a problem | ||
Public tax history
| Year | Property taxes | Tax assessment |
|---|---|---|
| 2024 | -- | $248,000 +13.2% |
| 2023 | -- | $219,000 +32.3% |
| 2022 | -- | $165,500 |
Find assessor info on the county website
Neighborhood: 14617
Nearby schools
GreatSchools rating
- 8/10Seneca SchoolGrades: K-3Distance: 0.3 mi
- 6/10Dake Junior High SchoolGrades: 7-8Distance: 1.2 mi
- 8/10Irondequoit High SchoolGrades: 9-12Distance: 1.2 mi
Schools provided by the listing agent
- High: Irondequoit High
- District: West Irondequoit
Source: NYSAMLSs. This data may not be complete. We recommend contacting the local school district to confirm school assignments for this home.


