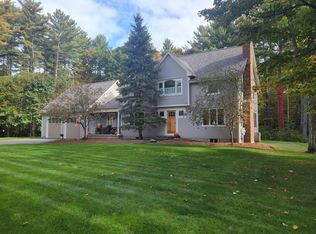Take everything you think about a colonial and rethink it...clean lines combined with modern comfort. Stunning dark stained hardwood floors bring you into the open concept living room, anchored with a beautiful built-in shelved wall. The family room, featuring a gas fireplace and French doors which lead out to the patio and backyard, flows seamlessly into the chef's kitchen with an incredible quartz topped island. A formal dining room and conveniently placed laundry and powder room round out the main level, while up the staircase are more of the dark stained hardwoods, along with the 4 bedrooms, plus a hall bath. Contemporary gallery lighting accentuates the main hallway. The master suite has everything you could ask for...including a luxurious en suite bath with free standing soaking tub and separate tiled shower. The basement is fully insulated and ready for finishing off...a home gym or screening room perhaps? A 13 zone sprinkler system keeps the lawn lush.
This property is off market, which means it's not currently listed for sale or rent on Zillow. This may be different from what's available on other websites or public sources.
