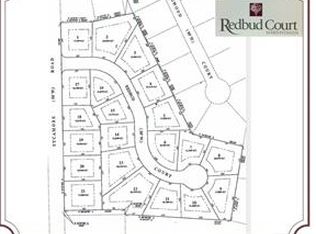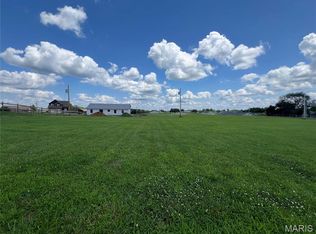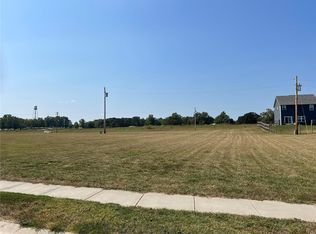Closed
Listing Provided by:
Mike R Shanks 573-934-1765,
True Vision Realty, LLC
Bought with: Century 21 Ashland Realty
Price Unknown
249 Sycamore Rd, Perryville, MO 63775
3beds
1,571sqft
Condominium
Built in 2021
-- sqft lot
$302,500 Zestimate®
$--/sqft
$1,812 Estimated rent
Home value
$302,500
$287,000 - $321,000
$1,812/mo
Zestimate® history
Loading...
Owner options
Explore your selling options
What's special
Motivated seller!!!! Are you looking for a MOVE-IN-READY three-bedroom three-bathroom home in the heart of Perryville? This home was built in 2021 and has only had one owner. When you walk in you will fall in love with the abundance of space this house has to offer. This property is perfect for any buyer and is truly stunning!!! You are going fall in love with the high ceilings, updated kitchen, granite countertops, stainless steel appliances, spacious rooms, and so much more when you are touring this property. This property even offers a large master bedroom with its own on-suite. There is even a full unfinished basement that you could finish off to make into more living space as well. The basement also includes rough ins for a bathroom as well. This property even features a large two car attached garage and storage above the garage as well. If you have kids or pets, the sellers have just recently installed a fence in the back yard so they can play until their hearts content.
Zillow last checked: 8 hours ago
Listing updated: April 28, 2025 at 06:36pm
Listing Provided by:
Mike R Shanks 573-934-1765,
True Vision Realty, LLC
Bought with:
David A Kieffer, 1999110690
Century 21 Ashland Realty
Source: MARIS,MLS#: 24013105 Originating MLS: Mineral Area Board of REALTORS
Originating MLS: Mineral Area Board of REALTORS
Facts & features
Interior
Bedrooms & bathrooms
- Bedrooms: 3
- Bathrooms: 3
- Full bathrooms: 2
- 1/2 bathrooms: 1
- Main level bathrooms: 1
Primary bedroom
- Features: Floor Covering: Carpeting, Wall Covering: Some
- Level: Upper
- Area: 198
- Dimensions: 18x11
Bedroom
- Features: Floor Covering: Carpeting, Wall Covering: Some
- Level: Upper
- Area: 121
- Dimensions: 11x11
Bedroom
- Features: Floor Covering: Carpeting, Wall Covering: Some
- Level: Upper
- Area: 121
- Dimensions: 11x11
Primary bathroom
- Features: Floor Covering: Ceramic Tile, Wall Covering: Some
- Level: Upper
- Area: 81
- Dimensions: 9x9
Bathroom
- Features: Floor Covering: Luxury Vinyl Plank, Wall Covering: None
- Level: Main
- Area: 25
- Dimensions: 5x5
Bathroom
- Features: Floor Covering: Luxury Vinyl Plank, Wall Covering: None
- Level: Upper
- Area: 45
- Dimensions: 9x5
Dining room
- Features: Floor Covering: Luxury Vinyl Plank, Wall Covering: Some
- Level: Main
- Area: 180
- Dimensions: 18x10
Kitchen
- Features: Floor Covering: Luxury Vinyl Plank, Wall Covering: None
- Level: Main
- Area: 100
- Dimensions: 10x10
Laundry
- Features: Floor Covering: Luxury Vinyl Plank, Wall Covering: None
- Level: Main
- Area: 36
- Dimensions: 6x6
Living room
- Features: Floor Covering: Luxury Vinyl Plank, Wall Covering: Some
- Level: Main
- Area: 224
- Dimensions: 16x14
Sitting room
- Features: Floor Covering: Luxury Vinyl Plank, Wall Covering: Some
- Level: Main
- Area: 132
- Dimensions: 11x12
Heating
- Natural Gas, Forced Air
Cooling
- Central Air, Electric
Appliances
- Included: Electric Water Heater, Dishwasher, Disposal, Microwave, Electric Range, Electric Oven, Refrigerator
- Laundry: Main Level
Features
- Open Floorplan, High Ceilings, Walk-In Closet(s), Separate Dining, Double Vanity, Separate Shower, Custom Cabinetry, Granite Counters, Pantry
- Flooring: Carpet
- Doors: Sliding Doors
- Windows: Insulated Windows
- Basement: Unfinished,Walk-Up Access
- Has fireplace: No
- Fireplace features: None
Interior area
- Total structure area: 1,571
- Total interior livable area: 1,571 sqft
- Finished area above ground: 1,571
Property
Parking
- Total spaces: 2
- Parking features: Attached, Garage, Garage Door Opener
- Attached garage spaces: 2
Features
- Levels: Two
- Patio & porch: Covered
Lot
- Size: 0.28 Acres
- Dimensions: .275
- Features: Level
Details
- Parcel number: 116.0024005002002.37000
- Special conditions: Standard
Construction
Type & style
- Home type: Condo
- Architectural style: Traditional
- Property subtype: Condominium
- Attached to another structure: Yes
Materials
- Vinyl Siding
Condition
- Year built: 2021
Utilities & green energy
- Sewer: Public Sewer
- Water: Public
Community & neighborhood
Location
- Region: Perryville
Other
Other facts
- Listing terms: Cash,Conventional,FHA,Other,USDA Loan,VA Loan
- Ownership: Private
- Road surface type: Concrete
Price history
| Date | Event | Price |
|---|---|---|
| 4/30/2024 | Sold | -- |
Source: | ||
| 4/7/2024 | Pending sale | $289,900$185/sqft |
Source: | ||
| 4/6/2024 | Price change | $289,900-1.7%$185/sqft |
Source: | ||
| 4/1/2024 | Price change | $294,900-1.7%$188/sqft |
Source: | ||
| 3/25/2024 | Price change | $299,900-4.8%$191/sqft |
Source: | ||
Public tax history
| Year | Property taxes | Tax assessment |
|---|---|---|
| 2025 | $2,649 +8.4% | $52,655 +11.9% |
| 2024 | $2,444 +2.2% | $47,043 +1.9% |
| 2023 | $2,391 | $46,159 +2.6% |
Find assessor info on the county website
Neighborhood: 63775
Nearby schools
GreatSchools rating
- NAPerryville Primary CenterGrades: PK-2Distance: 1.9 mi
- 4/10Perry County Middle SchoolGrades: 6-8Distance: 1.9 mi
- 3/10Perryville Sr. High SchoolGrades: 9-12Distance: 1.9 mi
Schools provided by the listing agent
- Elementary: Perryville Elem.
- Middle: Perry Co. Middle
- High: Perryville Sr. High
Source: MARIS. This data may not be complete. We recommend contacting the local school district to confirm school assignments for this home.
Sell for more on Zillow
Get a Zillow Showcase℠ listing at no additional cost and you could sell for .
$302,500
2% more+$6,050
With Zillow Showcase(estimated)$308,550


