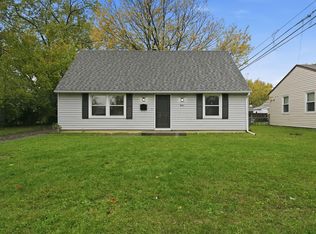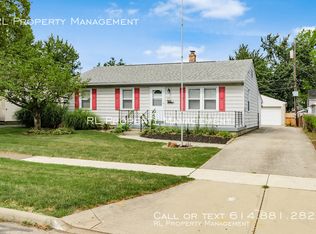Completely remodeled with brand new kitchen ,granite countertops, stainless steel appliances, refinished hardwood floors, new windows, roof, furnace, full finished basement with additional bedroom, private yard and two car garage. Convenient location right behind Doctors West and close proximity to shopping, major highways and downtown Columbus. Non smoking. W2 for the past two years and 2 most recent pay stubs require as part of the application process.
This property is off market, which means it's not currently listed for sale or rent on Zillow. This may be different from what's available on other websites or public sources.

