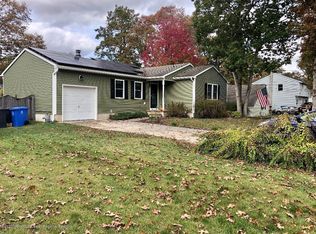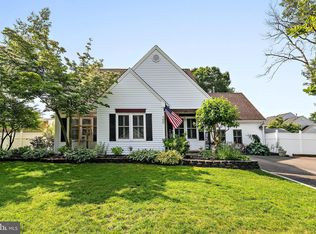Spacious well kept Colonial with 4 Bedrooms and 2.5 bath. Eat in kitchen w center island. Living Room and a Great Room w gas fireplace. Sliding door to large deck and fenced in yard (80x120 sq ft lot). A 2 car garage. All on a nicely landscaped lot. Everything you need is here ALL CLEANED OUT ...Just move in. Great Price...$295, 000.00
This property is off market, which means it's not currently listed for sale or rent on Zillow. This may be different from what's available on other websites or public sources.


