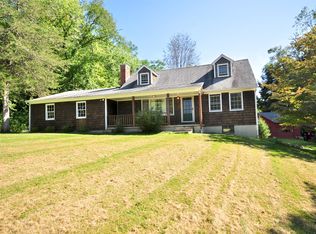Country Farmhouse/Cape.Pristine condition-shows new! Picturesque location on designed "scenic country road". Lush rolling lawn overlooks Farm in Sherman.320 sq ft Post & Beam Barn with large meadow area & wood storage. Plenty of room for boats/toys. BRING YOUR CRITTERS OR PERFECT FOR GARDENING. A wonderful area to take long relaxing walks. 40' Front Porch - so bring your rocking chairs and take in those wonderful Mountain Views! Hardwood/Tile floors & neutral colors throughout. Oversized 2 car garage with attached breezeway/mudroom & built in cabinets & pantry/offers radiant tile floors. Kitchen offers a breakfast bar, beautiful cherry cabinets, granite counters & stainless steel appliances. Formal Dining Room w/slider to back Deck opens to comfortable Great Room w/wood burning fireplace. Desirable MAIN LEVEL MASTER SUITE w/fitted wardrobe walk through closet to spa bath & heated marble floor. UL offers 2 oversized bedrooms w/adorable Cape feel & large full bath. Don't miss the finished lower level with large family/media/game room, workshop area and room for work-out area. NEW high-end Burnham Boiler/hot water heater/soft water conditioner/built in pantry/custom closets on UL and LL/washer/dryer. 7M to New Milford/3 M to Sherman/1 M to Gaylordsville. 15 M to Metro North Train Station.
This property is off market, which means it's not currently listed for sale or rent on Zillow. This may be different from what's available on other websites or public sources.
