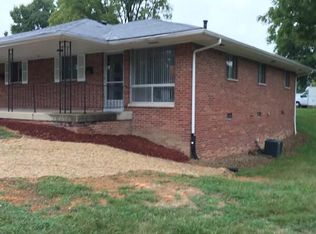Sold
$249,900
249 Spring St, Plainfield, IN 46168
3beds
2,144sqft
Residential, Single Family Residence
Built in 1950
8,712 Square Feet Lot
$275,100 Zestimate®
$117/sqft
$2,130 Estimated rent
Home value
$275,100
$259,000 - $294,000
$2,130/mo
Zestimate® history
Loading...
Owner options
Explore your selling options
What's special
Mid-Century Magic in the Heart of Plainfield Ready to fall head-over-heels for a 1950s charmer with just the right amount of modern swagger? This charming bungalow in the heart of Plainfield serves up vintage vibes and fresh upgrades in all the right places. It's like James Dean in a smart thermostat-classic, cool, and totally dialed in. Here's the scoop: 3 bedrooms and 2 full baths-because no one likes waiting in line. Walk-out basement is partially finished and fully ready for whatever you dream up: Peloton palace, game night HQ, or your next million-dollar startup. Attached 1-car basement garage, perfect for your car, tools, or that mountain of Amazon boxes. Mid-Century Soul, Modern Control: Original 1950s Youngstown cabinets in the kitchen? Yes, please. They're cooler than your cousin's record collection. Paired with original hardwood floors, this home brings the charm in spades. Don't miss the original eight-panel doors throughout and the 1950 door jamb switches on the closet! Anderson replacement windows...including large picture window in the upstairs living room lets the sunshine in while keeping the utility bills in check. Upgrades That Matter (and Impress): A brand new deck (2024) out back just begging for BBQs and sunset toasts. Separate gravel parking area in the side yard...perfect for your boat, RV or job trailer. Big ticket items are already handled: New HVAC & AC (2022), PEX plumbing (2022), and updated electrical (2022). Translation: no surprise projects lurking behind the walls. This beauty is the perfect blend of vintage charm and modern peace of mind, wrapped in a location that's as convenient as it is coveted. Whether you're a mid-century maven or just someone who appreciates a home with soul, this one's calling your name. Don't ghost your dream home. Schedule your private tour today and come see why this Plainfield gem is the real deal.
Zillow last checked: 8 hours ago
Listing updated: July 01, 2025 at 12:10pm
Listing Provided by:
Gregory Mayo 317-370-2847,
Highgarden Real Estate
Bought with:
Heather Ludlow
Greene Realty, LLC
Source: MIBOR as distributed by MLS GRID,MLS#: 22039911
Facts & features
Interior
Bedrooms & bathrooms
- Bedrooms: 3
- Bathrooms: 2
- Full bathrooms: 2
- Main level bathrooms: 2
- Main level bedrooms: 3
Primary bedroom
- Features: Hardwood
- Level: Main
- Area: 225 Square Feet
- Dimensions: 15x15
Bedroom 2
- Features: Hardwood
- Level: Main
- Area: 154 Square Feet
- Dimensions: 11x14
Bedroom 3
- Features: Hardwood
- Level: Main
- Area: 96 Square Feet
- Dimensions: 8x12
Dining room
- Features: Hardwood
- Level: Main
- Area: 72 Square Feet
- Dimensions: 9x8
Kitchen
- Features: Parquet
- Level: Main
- Area: 143 Square Feet
- Dimensions: 11x13
Laundry
- Features: Other
- Level: Basement
- Area: 96 Square Feet
- Dimensions: 8x12
Living room
- Features: Hardwood
- Level: Main
- Area: 192 Square Feet
- Dimensions: 16x12
Play room
- Features: Other
- Level: Basement
- Area: 264 Square Feet
- Dimensions: 11x24
Heating
- Forced Air, Natural Gas
Appliances
- Included: Disposal, Gas Water Heater, Kitchen Exhaust, Electric Oven, Refrigerator
- Laundry: In Basement
Features
- Attic Access, Breakfast Bar, Hardwood Floors, Smart Thermostat
- Flooring: Hardwood
- Windows: Screens, Windows Thermal, Wood Frames, Wood Work Painted
- Has basement: Yes
- Attic: Access Only
Interior area
- Total structure area: 2,144
- Total interior livable area: 2,144 sqft
- Finished area below ground: 490
Property
Parking
- Total spaces: 1
- Parking features: Attached
- Attached garage spaces: 1
Features
- Levels: One
- Stories: 1
Lot
- Size: 8,712 sqft
Details
- Parcel number: 321026380001000012
- Special conditions: None,As Is
- Horse amenities: None
Construction
Type & style
- Home type: SingleFamily
- Architectural style: Bungalow,Mid-Century Modern
- Property subtype: Residential, Single Family Residence
Materials
- Aluminum Siding, Brick
- Foundation: Block
Condition
- Updated/Remodeled
- New construction: No
- Year built: 1950
Utilities & green energy
- Water: Municipal/City
Community & neighborhood
Location
- Region: Plainfield
- Subdivision: No Subdivision
Price history
| Date | Event | Price |
|---|---|---|
| 6/30/2025 | Sold | $249,900$117/sqft |
Source: | ||
| 5/24/2025 | Pending sale | $249,900$117/sqft |
Source: | ||
| 5/21/2025 | Listed for sale | $249,900+56.2%$117/sqft |
Source: | ||
| 10/28/2022 | Sold | $160,000-20%$75/sqft |
Source: | ||
| 10/6/2022 | Pending sale | $199,900$93/sqft |
Source: | ||
Public tax history
| Year | Property taxes | Tax assessment |
|---|---|---|
| 2024 | $3,697 +138% | $194,800 +5% |
| 2023 | $1,553 +12.9% | $185,500 +6% |
| 2022 | $1,376 +11% | $175,000 +10.7% |
Find assessor info on the county website
Neighborhood: 46168
Nearby schools
GreatSchools rating
- 8/10Van Buren Elementary SchoolGrades: K-5Distance: 0.3 mi
- 8/10Plainfield Com Middle SchoolGrades: 6-8Distance: 0.8 mi
- 9/10Plainfield High SchoolGrades: 9-12Distance: 1.9 mi
Get a cash offer in 3 minutes
Find out how much your home could sell for in as little as 3 minutes with a no-obligation cash offer.
Estimated market value
$275,100
