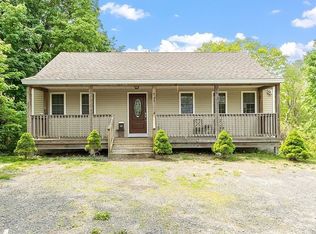Older farmhouse in quiet uptown neighborhood! Near hospital, high school, Lake Ellis, elementary and middle schools. So much work has been done including a 30-year architectural roof and plywood sheathing to entire roof, rebuilt chimney, updated wiring with 100 amp circuit breakers, and fresh paint. Kitchen is a large country kitchen with a glass porch off the back. Family room is a renovated barn with wood stove, sliders, oak parquet floor and a separate staircase to master bedroom. Formal dining room with original hardwood floors and a hearth for a woodstove. Downstairs bathroom with washer and dryer hookups. Upstairs there are 3 bedrooms and dressing room. Master bedroom has large walk-in closet and a sitting area with sliders to a roof top. (Perfect for adding that master bedroom rooftop deck!) Basement is a walk out. This home sits on a beautiful 1/2 acre lot with a brook that runs across the back. Bring your toolbox to make it your own!
This property is off market, which means it's not currently listed for sale or rent on Zillow. This may be different from what's available on other websites or public sources.
