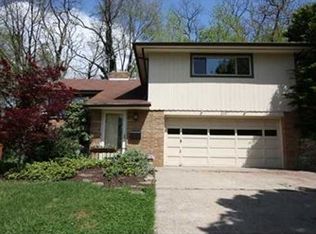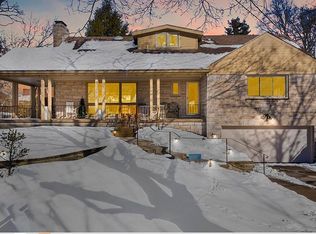Incredible Mt. Lebanon home located in the desirable Sunset Hills neighborhood. With four bedrooms and two full bathrooms this home presents a unique open plan with vaulted ceilings and abundant natural light. Full brick fireplace centers the main living space. Kitchen contains butcher block countertops and a kitchen bar. Lower level has a great finished basement area for entertainment and an unfinished basement with laundry and substantial extra storage space (like having a storage unit in house). Spacious two car garage (Mt. Lebanon does not allow overnight on-street parking). Oversized deck with two sections. Sizeable back yard with a magnificent magnolia tree. Four miles to downtown Pittsburgh. Situated in close proximity to numerous grocery, shopping and restaurants that the South Hills offers. Howe Elementary/Mt. Lebanon School District. Twelve houses up from Williamsburg Park.
This property is off market, which means it's not currently listed for sale or rent on Zillow. This may be different from what's available on other websites or public sources.

