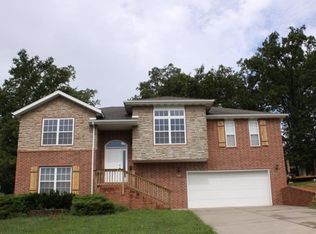Closed
Price Unknown
249 Shadow View Drive, Branson, MO 65616
3beds
1,624sqft
Single Family Residence
Built in 2004
9,408.96 Square Feet Lot
$336,700 Zestimate®
$--/sqft
$1,944 Estimated rent
Home value
$336,700
$286,000 - $394,000
$1,944/mo
Zestimate® history
Loading...
Owner options
Explore your selling options
What's special
Fresh paint throughout and a possible 4th BEDROOM downstairs! Located on the coveted Shadow View Drive, in one of Bransons best neighborhoods this 3100 sq foot home has so much to offer. The curb appeal with the meticulously maintained yard and landscaping with inground sprinkler system makes the outdoors an extension of the house. Three bedrooms and 2 bathrooms upstairs with a split floor plan and open living concept. Downstairs is an open canvas for you to finish out the 1500 sq ft partially finished area. It has walls and drywall for a second living area, 4th bedroom, a media room, and an office. There is also a finished complete bathroom in the basement along with space for a second kitchen. Want a place to work on projects or store your stuff? You will appreciate the 160 sq foot insulated storage shed perfectly place in the backyard. New HVAC in 2019, new grinder pump in 2022, new hot water heater and water softener 2022. Located only 10 minutes to all Branson Shopping.
Zillow last checked: 8 hours ago
Listing updated: February 12, 2025 at 08:50am
Listed by:
Jeff Reynolds 417-840-0186,
Keller Williams Tri-Lakes
Bought with:
Charlie Gerken, 2005040044
Hustle Back Realty
Source: SOMOMLS,MLS#: 60273349
Facts & features
Interior
Bedrooms & bathrooms
- Bedrooms: 3
- Bathrooms: 3
- Full bathrooms: 3
Primary bedroom
- Area: 192
- Dimensions: 16 x 12
Bedroom 1
- Area: 132
- Dimensions: 11 x 12
Bedroom 2
- Area: 138
- Dimensions: 11.5 x 12
Bedroom 4
- Description: Partially finished
- Area: 270
- Dimensions: 18 x 15
Bedroom 5
- Description: Partially finished nn conforming
- Area: 140
- Dimensions: 10 x 14
Primary bathroom
- Area: 92
- Dimensions: 8 x 11.5
Bathroom full
- Description: Guest Bath
- Area: 40
- Dimensions: 8 x 5
Bathroom full
- Description: Finished
- Area: 55
- Dimensions: 5 x 11
Dining area
- Area: 64
- Dimensions: 8 x 8
Dining room
- Area: 121
- Dimensions: 11 x 11
Family room
- Description: Partially finished
- Area: 480
- Dimensions: 30 x 16
Kitchen
- Area: 99
- Dimensions: 9 x 11
Laundry
- Area: 60
- Dimensions: 6 x 10
Living room
- Area: 294.5
- Dimensions: 15.5 x 19
Office
- Description: Partially finished
- Area: 198
- Dimensions: 18 x 11
Workshop
- Description: Outside shed
- Area: 160
- Dimensions: 10 x 16
Heating
- Heat Pump, Central, Electric
Cooling
- Attic Fan, Heat Pump, Central Air
Appliances
- Included: Electric Cooktop, Exhaust Fan, Microwave, Water Softener Owned, Electric Water Heater, Disposal, Dishwasher
- Laundry: In Basement
Features
- High Speed Internet, Vaulted Ceiling(s), Internet - Cable, Laminate Counters, Walk-In Closet(s), Walk-in Shower
- Flooring: Carpet, Vinyl, Tile
- Windows: Double Pane Windows
- Basement: Concrete,Partially Finished,Interior Entry,Bath/Stubbed,Walk-Out Access,Full
- Attic: Access Only:No Stairs
- Has fireplace: Yes
- Fireplace features: Living Room, Propane, Tile
Interior area
- Total structure area: 3,118
- Total interior livable area: 1,624 sqft
- Finished area above ground: 1,569
- Finished area below ground: 55
Property
Parking
- Total spaces: 2
- Parking features: Garage Door Opener, Garage Faces Front
- Attached garage spaces: 2
Features
- Levels: Two
- Stories: 2
- Exterior features: Cable Access
- Fencing: Privacy,Wood
Lot
- Size: 9,408 sqft
- Dimensions: 75 x 132 irr
- Features: Sprinklers In Front, Sprinklers In Rear
Details
- Additional structures: Shed(s)
- Parcel number: 076.014004010012.000
Construction
Type & style
- Home type: SingleFamily
- Architectural style: Ranch
- Property subtype: Single Family Residence
Materials
- Cultured Stone, Vinyl Siding, Stone, Brick
- Foundation: Poured Concrete
- Roof: Composition
Condition
- Year built: 2004
Utilities & green energy
- Sewer: Public Sewer
- Water: Public
Community & neighborhood
Security
- Security features: Smoke Detector(s)
Location
- Region: Branson
- Subdivision: Horizon Hills
HOA & financial
HOA
- HOA fee: $750 annually
- Services included: Play Area, Common Area Maintenance
Other
Other facts
- Listing terms: Cash,VA Loan,FHA,Conventional
- Road surface type: Asphalt
Price history
| Date | Event | Price |
|---|---|---|
| 2/12/2025 | Sold | -- |
Source: | ||
| 1/3/2025 | Pending sale | $350,000$216/sqft |
Source: | ||
| 11/23/2024 | Price change | $350,000-2.4%$216/sqft |
Source: | ||
| 10/7/2024 | Price change | $358,500-1.8%$221/sqft |
Source: | ||
| 7/18/2024 | Listed for sale | $365,000$225/sqft |
Source: | ||
Public tax history
| Year | Property taxes | Tax assessment |
|---|---|---|
| 2025 | -- | $21,340 -12.8% |
| 2024 | $1,270 -0.1% | $24,480 |
| 2023 | $1,271 +3% | $24,480 |
Find assessor info on the county website
Neighborhood: 65616
Nearby schools
GreatSchools rating
- 9/10Buchanan ElementaryGrades: K-3Distance: 2.8 mi
- 3/10Branson Jr. High SchoolGrades: 7-8Distance: 3.8 mi
- 7/10Branson High SchoolGrades: 9-12Distance: 2.8 mi
Schools provided by the listing agent
- Elementary: Branson Buchanan
- Middle: Branson
- High: Branson
Source: SOMOMLS. This data may not be complete. We recommend contacting the local school district to confirm school assignments for this home.
