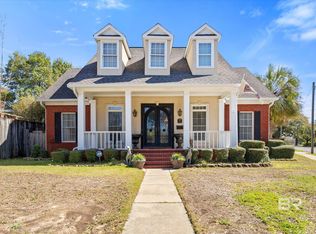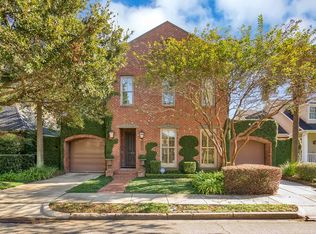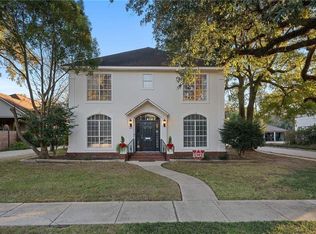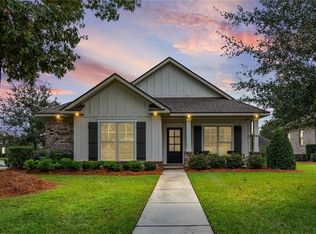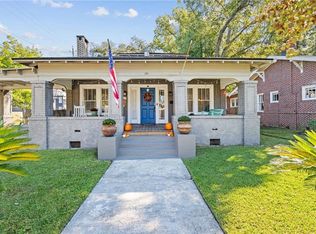Experience the best of Mobile downtown living in this lovely 3-bedroom, 2-bath home, situated in a historic neighborhood a block from the picturesque British Park. Enjoy the convenience of being within walking distance of Mobile’s restaurants, bars, and Mardi Gras parade routes. Plus, with the exciting development of the new Brookley Airport and Civic Center Arena, this location is only getting better! Home boasts front copper gas lanterns, custom double iron and stained-glass door, parlor, formal dining room; kitchen has granite countertops, brand-new range and refrigerator. The primary bedroom is complete with his-and-her closets; en-suite bath featuring a double vanity. Not to mention, bonus room and private courtyard ideal for outdoor entertaining. Don’t miss this gem of a home and your chance to live in Mobile’s downtown while enjoying everything it has to offer! Buyer to verify all information during due diligence.
Active
$489,000
249 S Warren St, Mobile, AL 36603
3beds
1,927sqft
Est.:
Single Family Residence, Residential
Built in 1998
5,227.2 Square Feet Lot
$-- Zestimate®
$254/sqft
$-- HOA
What's special
Formal dining roomHis-and-her closetsBonus roomBrand-new range and refrigeratorPrivate courtyardGranite countertopsFront copper gas lanterns
- 307 days |
- 117 |
- 8 |
Zillow last checked: 8 hours ago
Listing updated: January 01, 2026 at 12:17am
Listed by:
Meg Mcgovern 251-422-1556,
Roberts Brothers Eastern Shore
Source: GCMLS,MLS#: 7538975
Tour with a local agent
Facts & features
Interior
Bedrooms & bathrooms
- Bedrooms: 3
- Bathrooms: 2
- Full bathrooms: 2
Heating
- Central, Natural Gas
Cooling
- Central Air, Ceiling Fan(s)
Appliances
- Included: Dishwasher, Dryer, Gas Range, Gas Water Heater, Microwave, Refrigerator, Range Hood, Washer
- Laundry: Main Level
Features
- High Ceilings 10 ft Main, High Speed Internet, His and Hers Closets
- Flooring: Carpet, Ceramic Tile
- Basement: None
- Has fireplace: Yes
- Fireplace features: Gas Log, Living Room
Interior area
- Total structure area: 1,927
- Total interior livable area: 1,927 sqft
Property
Parking
- Total spaces: 2
- Parking features: Attached, Driveway, Garage, Garage Door Opener, Garage Faces Side
- Attached garage spaces: 2
- Has uncovered spaces: Yes
Accessibility
- Accessibility features: None
Features
- Levels: One
- Patio & porch: Patio
- Exterior features: Awning(s), Courtyard, Gas Grill, Rain Gutters
- Pool features: None
- Spa features: None
- Fencing: Block,Back Yard,Fenced,Privacy,Wood
- Has view: Yes
- View description: Other
- Waterfront features: None
Lot
- Size: 5,227.2 Square Feet
- Dimensions: 128 x 104 x 81
- Features: Front Yard
Details
- Additional structures: None
- Parcel number: 2906400011196007
- Special conditions: Sold As/Is
Construction
Type & style
- Home type: SingleFamily
- Architectural style: Traditional
- Property subtype: Single Family Residence, Residential
Materials
- Stucco
- Foundation: Slab
- Roof: Composition
Condition
- Year built: 1998
Utilities & green energy
- Electric: 110 Volts, 220 Volts in Laundry
- Sewer: Public Sewer
- Water: Public
- Utilities for property: Cable Available, Natural Gas Available, Sewer Available, Water Available, Electricity Available
Green energy
- Energy efficient items: None
Community & HOA
Community
- Features: None
- Subdivision: Mobile Housing Board Project
Location
- Region: Mobile
Financial & listing details
- Price per square foot: $254/sqft
- Annual tax amount: $1,646
- Date on market: 3/3/2025
- Electric utility on property: Yes
- Road surface type: Asphalt
Estimated market value
Not available
Estimated sales range
Not available
$1,849/mo
Price history
Price history
| Date | Event | Price |
|---|---|---|
| 10/10/2025 | Listed for sale | $489,000$254/sqft |
Source: | ||
| 9/26/2025 | Pending sale | $489,000$254/sqft |
Source: | ||
| 8/14/2025 | Price change | $489,000-2.2%$254/sqft |
Source: | ||
| 6/27/2025 | Price change | $499,900-3.7%$259/sqft |
Source: | ||
| 5/12/2025 | Listed for sale | $519,000$269/sqft |
Source: | ||
Public tax history
Public tax history
Tax history is unavailable.BuyAbility℠ payment
Est. payment
$2,741/mo
Principal & interest
$2358
Property taxes
$212
Home insurance
$171
Climate risks
Neighborhood: Central Business District
Nearby schools
GreatSchools rating
- 7/10Florence Howard Elementary SchoolGrades: PK-5Distance: 1.1 mi
- 4/10Calloway Smith Middle SchoolGrades: 6-8Distance: 0.9 mi
- 4/10Murphy High SchoolGrades: 9-12Distance: 2.3 mi
Schools provided by the listing agent
- Elementary: Florence Howard
- Middle: Calloway Smith
- High: Murphy
Source: GCMLS. This data may not be complete. We recommend contacting the local school district to confirm school assignments for this home.
- Loading
- Loading
