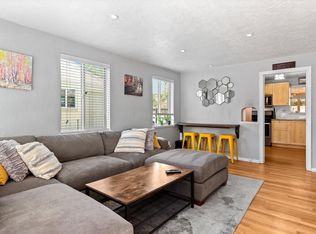No Monthly Tenant Fees! Location: Wash Park in Denver! Property Highlights: This beautiful home is walking distance to 2 grocery stores, the post office, Wash Park, and all of the restaurants and shops along South Broadway. Bus line 0 is located across the street from the house, with both regular and commuter services running to downtown. Utilities Included: Trash Removal Tenant-Responsible Utilities: All other utilities are paid by the tenant. Bedrooms & Bathrooms Bedrooms: 4 bedrooms (3 upstairs, 1 in basement). Bathrooms: 1.5 bathrooms (Full bath upstairs, half bath on main) Kitchen & Appliances Included Appliances: Refrigerator, Stove, Microwave, dishwasher. Laundry: Washer and dryer included! Interior Details Flooring: Wood floor on level 1. Laminate wood flooring on level 2 and in the basement. Tile in bathrooms. Heating/Cooling: Central Heat and AC. Basement: Finished basement. Exterior Details Parking: 1 garage spot, 1 spot off of the alley behind the garage. Fencing: Fully fenced back yard. Restrictions & Pet Policy Pets are considered with a $35/month pet rent per pet. No pit bulls or pit-mixes permitted. An additional security deposit of $300 per pet. Lease & Application Details Security Deposit: Equal to one months rent Application Fee: $50 per adult Availability: 5/28/25! Applicants should be ready to start a lease within two weeks of the availability date. Lease Term: Flexible lease terms. Restrictions: No marijuana growing, and no smoking inside the property. Credit Requirement: Minimum credit score of 700 for non-subsidized housing applicants.
Apartment for rent
$2,895/mo
249 S Lincoln St, Denver, CO 80209
4beds
2,104sqft
Price may not include required fees and charges.
Multifamily
Available now
Cats, dogs OK
Central air
In unit laundry
1 Parking space parking
Forced air
What's special
Finished basementCentral heat and acTile in bathroomsWood floorLaminate wood flooring
- 30 days
- on Zillow |
- -- |
- -- |
Travel times
Get serious about saving for a home
Consider a first-time homebuyer savings account designed to grow your down payment with up to a 6% match & 4.15% APY.
Facts & features
Interior
Bedrooms & bathrooms
- Bedrooms: 4
- Bathrooms: 2
- Full bathrooms: 1
- 1/2 bathrooms: 1
Heating
- Forced Air
Cooling
- Central Air
Appliances
- Included: Dishwasher, Dryer, Microwave, Range, Refrigerator, Washer
- Laundry: In Unit
Features
- Flooring: Laminate, Tile, Wood
- Has basement: Yes
Interior area
- Total interior livable area: 2,104 sqft
Property
Parking
- Total spaces: 1
- Parking features: Covered
- Details: Contact manager
Features
- Exterior features: Detached Parking, Flooring: Laminate, Flooring: Wood, Garbage included in rent, Heating system: Forced Air, In Unit, Pets - Breed Restrictions, Cats OK, Dogs OK, Yes
Details
- Parcel number: 0510428043000
Construction
Type & style
- Home type: MultiFamily
- Property subtype: MultiFamily
Condition
- Year built: 1906
Utilities & green energy
- Utilities for property: Garbage
Building
Management
- Pets allowed: Yes
Community & HOA
Location
- Region: Denver
Financial & listing details
- Lease term: 12 Months
Price history
| Date | Event | Price |
|---|---|---|
| 6/23/2025 | Price change | $2,895-3.3%$1/sqft |
Source: REcolorado #9567931 | ||
| 6/18/2025 | Price change | $2,995-3.2%$1/sqft |
Source: REcolorado #9567931 | ||
| 6/16/2025 | Price change | $3,095-3.1%$1/sqft |
Source: REcolorado #9567931 | ||
| 6/11/2025 | Price change | $3,195-3%$2/sqft |
Source: REcolorado #9567931 | ||
| 6/6/2025 | Price change | $3,295-5.9%$2/sqft |
Source: REcolorado #9567931 | ||
Neighborhood: Speer
There are 2 available units in this apartment building
![[object Object]](https://photos.zillowstatic.com/fp/011fa9e187eb1337c6108d24ca56d924-p_i.jpg)
