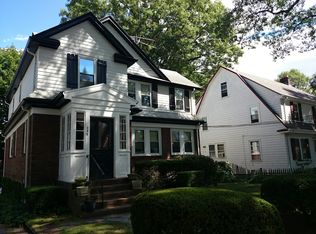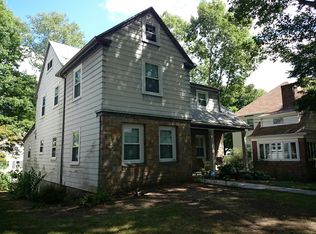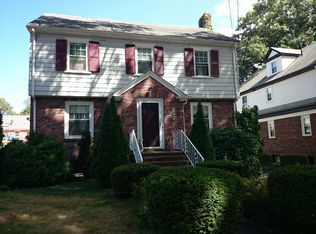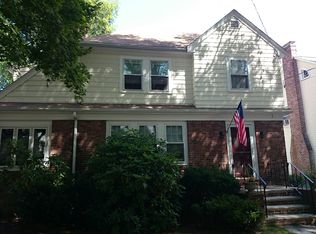Sold for $1,125,000
$1,125,000
249 Russett Rd, Brookline, MA 02467
4beds
2,214sqft
Single Family Residence
Built in 1933
5,001 Square Feet Lot
$1,154,600 Zestimate®
$508/sqft
$5,748 Estimated rent
Home value
$1,154,600
$1.06M - $1.26M
$5,748/mo
Zestimate® history
Loading...
Owner options
Explore your selling options
What's special
Desirable Chestnut Hill location, this sunlit classic center-entrance Colonial combines charm, space, & prime location. Offering over 2,200 sq. ft., it’s ideal for those seeking character, functionality, & room to grow. A welcoming foyer introduces the home’s traditional design, leading to a front-to-back living room w/ a cozy fireplace, perfect for gatherings or quiet evenings. Hardwood floors beneath carpeting add timeless appeal. The eat-in kitchen is highly functional, w/ ample cabinetry, workspace, & a large walk-in pantry. Adjacent, the dining room boasts two built-in china cabinets and opens via French doors to the foyer. The first floor also includes a back deck for outdoor relaxation. Upstairs are four bedrooms, a home office, and a hallway linen closet w/ built-in drawers. The partially finished third floor offers a bonus room plus unfinished space for expansion. The lower- level features storage, workout space, and an under-house garage. Close to shops & commuter friendly!
Zillow last checked: 8 hours ago
Listing updated: December 31, 2024 at 09:42am
Listed by:
Rosemary Kelleher 781-248-6069,
LAER Realty Partners 978-692-9292
Bought with:
Rosemary Kelleher
LAER Realty Partners
Source: MLS PIN,MLS#: 73312941
Facts & features
Interior
Bedrooms & bathrooms
- Bedrooms: 4
- Bathrooms: 2
- Full bathrooms: 1
- 1/2 bathrooms: 1
Primary bedroom
- Features: Closet, Flooring - Hardwood
- Level: Second
- Area: 169
- Dimensions: 13 x 13
Bedroom 2
- Features: Closet, Flooring - Hardwood
- Level: Second
- Area: 156
- Dimensions: 13 x 12
Bedroom 3
- Features: Closet, Flooring - Hardwood
- Level: Second
- Area: 156
- Dimensions: 12 x 13
Bedroom 4
- Features: Closet, Flooring - Hardwood
- Level: Second
- Area: 156
- Dimensions: 12 x 13
Bathroom 1
- Features: Bathroom - Half
- Level: First
- Area: 25
- Dimensions: 5 x 5
Bathroom 2
- Features: Bathroom - Full
- Level: Second
- Area: 48
- Dimensions: 8 x 6
Dining room
- Features: Closet/Cabinets - Custom Built, Flooring - Hardwood, French Doors, Chair Rail
- Level: Main,First
- Area: 168
- Dimensions: 12 x 14
Kitchen
- Features: Flooring - Hardwood, Dining Area, Pantry
- Level: First
- Area: 180
- Dimensions: 12 x 15
Living room
- Features: Flooring - Hardwood, Flooring - Wall to Wall Carpet
- Level: Main,First
- Area: 348
- Dimensions: 12 x 29
Office
- Features: Flooring - Hardwood
- Level: Second
- Area: 56
- Dimensions: 8 x 7
Heating
- Baseboard, Natural Gas
Cooling
- None
Appliances
- Included: Water Heater
- Laundry: In Basement
Features
- Closet, Home Office, Bonus Room, Foyer
- Flooring: Flooring - Hardwood
- Basement: Full,Interior Entry
- Number of fireplaces: 1
- Fireplace features: Living Room
Interior area
- Total structure area: 2,214
- Total interior livable area: 2,214 sqft
Property
Parking
- Total spaces: 5
- Parking features: Under, Workshop in Garage, Paved Drive, Off Street, Paved
- Attached garage spaces: 1
- Uncovered spaces: 4
Features
- Patio & porch: Porch
- Exterior features: Porch, Rain Gutters
Lot
- Size: 5,001 sqft
Details
- Foundation area: 957
- Parcel number: B:383 L:0005 S:0000,42309
- Zoning: S-7
Construction
Type & style
- Home type: SingleFamily
- Architectural style: Colonial
- Property subtype: Single Family Residence
Materials
- Frame
- Foundation: Other
- Roof: Shingle
Condition
- Year built: 1933
Utilities & green energy
- Electric: Circuit Breakers
- Sewer: Public Sewer
- Water: Public
Community & neighborhood
Community
- Community features: Public Transportation, Shopping, Park, Walk/Jog Trails, Medical Facility, House of Worship, Public School, Other
Location
- Region: Brookline
Other
Other facts
- Listing terms: Contract
Price history
| Date | Event | Price |
|---|---|---|
| 12/31/2024 | Sold | $1,125,000$508/sqft |
Source: MLS PIN #73312941 Report a problem | ||
| 11/20/2024 | Contingent | $1,125,000$508/sqft |
Source: MLS PIN #73312941 Report a problem | ||
| 11/15/2024 | Listed for sale | $1,125,000$508/sqft |
Source: MLS PIN #73312941 Report a problem | ||
Public tax history
| Year | Property taxes | Tax assessment |
|---|---|---|
| 2025 | $11,204 +5.3% | $1,135,200 +4.2% |
| 2024 | $10,641 +6.2% | $1,089,200 +8.4% |
| 2023 | $10,021 +2.7% | $1,005,100 +5% |
Find assessor info on the county website
Neighborhood: Chestnut Hill
Nearby schools
GreatSchools rating
- 9/10Baker SchoolGrades: K-8Distance: 0.5 mi
- 9/10Brookline High SchoolGrades: 9-12Distance: 2.8 mi
Get a cash offer in 3 minutes
Find out how much your home could sell for in as little as 3 minutes with a no-obligation cash offer.
Estimated market value$1,154,600
Get a cash offer in 3 minutes
Find out how much your home could sell for in as little as 3 minutes with a no-obligation cash offer.
Estimated market value
$1,154,600



