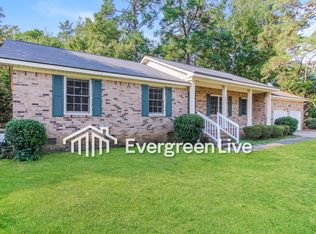You just found your new place to call "HOME" at this meticulous well kept house in Irmo. This all brick home has a two car garage with a heated & cooled workshop area with tons of places to put things. Inside you have a lovely den with a fireplace and wood beams in ceiling. It has the prettiest kitchen with tons of cabinets and great counter space, new counter tops, double ovens and a eat in area overlooking the back yard. Has both formal living and dining areas for extra entertaining. Master bedroom has its on private bathroom with a walk in shower. Two very good sized guest rooms. Backyard has natural landscaping and an amazing patio area. Sellers have really taken care of this place and its clean and move in ready. Close to Lake, Irmo park, shopping, schools & more.
This property is off market, which means it's not currently listed for sale or rent on Zillow. This may be different from what's available on other websites or public sources.
