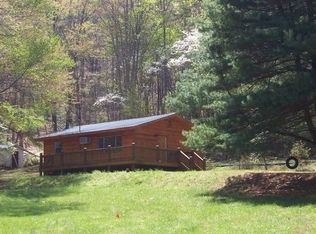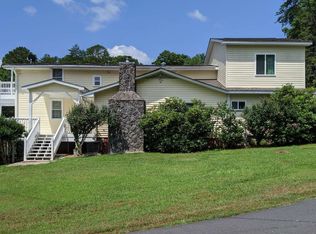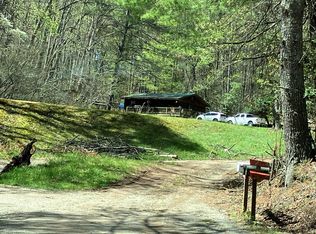Closed
$408,000
249 Ruby Ridge Ln, Blairsville, GA 30512
2beds
1,440sqft
Single Family Residence, Cabin
Built in 2012
14.91 Acres Lot
$532,200 Zestimate®
$283/sqft
$2,279 Estimated rent
Home value
$532,200
$495,000 - $580,000
$2,279/mo
Zestimate® history
Loading...
Owner options
Explore your selling options
What's special
Experience the epitome of mountain living with this unique property offering 360-degree million-dollar long-range mountain views at an unbeatable price! Nestled atop a ridge, this 2-bedroom, 1.5-bathroom rustic cabin boasts breathtaking year-round vistas of the North Carolina Mountains, with seasonal views of Lake Nottely and Blairsville. Step inside this cozy and charming home, partially furnished with wood floors and pine shiplap walls in the living, dining, and bedrooms. The kitchen provides ample storage, including a tall corner pantry. The partially finished basement features a large laundry room with a utility sink and storage, a convertible half bath, and an office/den with access to the converted garage. The basement also offers a spacious great room, framed for a wall-to-wall closet, with a wood-burning stove that can be converted into a fireplace. Large double doors showcase mountain views and open to the mini-orchard, adding a touch of natural beauty. For outdoor enthusiasts, this property's nearly 15 acres of unrestricted land offers endless possibilities. Discover a network of trails for hiking, hunting, and ATV use, along with mushroom foraging opportunities. The property includes three storage buildings, hunting stands/blinds, and a large smokehouse. Originally planned as a small development, the property features three underground electric transformers, phone/internet pedestals, and several potential building sites suitable for tiny homes or glamping. The bottom 2 acres even have a septic tank already in place. Indulge in the outdoor lifestyle by relaxing on your back deck, savoring the mountain views, and observing the abundant wildlife. Explore your very own mini-orchard, complete with apple trees, peach trees, blueberry bushes, plum trees, a grapevine, and wild blackberry bushes scattered throughout the property. Host delightful barbecues in the outdoor kitchen area, equipped with a flat-top grill, pellet grill, propane double burner, and a combination charcoal/gas BBQ grill. When you're ready for water adventures, the Poteet Creek ramp is just 5 minutes away, offering easy access to Lake Nottely. Enjoy the convenience of being 20 minutes from Blairsville, Blue Ridge, and the NC border, with numerous hiking trails nearby. This property truly encompasses the best of North Georgia living. Don't miss out on this exceptional opportunity! The owner, a licensed real estate broker, invites you to embrace the beauty and serenity of this remarkable property.
Zillow last checked: 10 hours ago
Listing updated: September 28, 2023 at 01:12pm
Bought with:
No Sales Agent, 0
Source: GAMLS,MLS#: 10150371
Facts & features
Interior
Bedrooms & bathrooms
- Bedrooms: 2
- Bathrooms: 2
- Full bathrooms: 1
- 1/2 bathrooms: 1
- Main level bathrooms: 1
- Main level bedrooms: 2
Dining room
- Features: Dining Rm/Living Rm Combo
Heating
- Central, Propane, Wood
Cooling
- Ceiling Fan(s), Central Air
Appliances
- Included: Dryer, Electric Water Heater, Microwave, Oven/Range (Combo), Refrigerator, Washer
- Laundry: In Basement
Features
- Master On Main Level
- Flooring: Hardwood, Tile, Vinyl
- Basement: Bath Finished,Exterior Entry,Partial
- Attic: Pull Down Stairs
- Number of fireplaces: 1
- Fireplace features: Basement, Wood Burning Stove
Interior area
- Total structure area: 1,440
- Total interior livable area: 1,440 sqft
- Finished area above ground: 720
- Finished area below ground: 720
Property
Parking
- Parking features: Parking Pad, Parking Shed, RV/Boat Parking
- Has uncovered spaces: Yes
Features
- Levels: Two
- Stories: 2
- Patio & porch: Deck
- Exterior features: Other
- Has view: Yes
- View description: Mountain(s), Seasonal View
Lot
- Size: 14.91 Acres
- Features: Other, Private, Sloped
- Residential vegetation: Wooded
Details
- Additional structures: Shed(s)
- Parcel number: 006 102
Construction
Type & style
- Home type: SingleFamily
- Architectural style: Country/Rustic
- Property subtype: Single Family Residence, Cabin
Materials
- Brick, Wood Siding
- Foundation: Block
- Roof: Metal
Condition
- Resale
- New construction: No
- Year built: 2012
Utilities & green energy
- Sewer: Private Sewer
- Water: Well
- Utilities for property: Underground Utilities
Community & neighborhood
Security
- Security features: Smoke Detector(s)
Community
- Community features: None
Location
- Region: Blairsville
- Subdivision: None
Other
Other facts
- Listing agreement: Exclusive Right To Sell
- Listing terms: Cash,Conventional,FHA,USDA Loan,VA Loan
Price history
| Date | Event | Price |
|---|---|---|
| 7/26/2023 | Sold | $408,000-2.6%$283/sqft |
Source: | ||
| 6/30/2023 | Pending sale | $418,875$291/sqft |
Source: | ||
| 4/18/2023 | Listed for sale | $418,875+86.2%$291/sqft |
Source: | ||
| 2/14/2020 | Sold | $225,000-10%$156/sqft |
Source: | ||
| 12/23/2019 | Pending sale | $250,000$174/sqft |
Source: Harry Norman, REALTORS� #291279 Report a problem | ||
Public tax history
| Year | Property taxes | Tax assessment |
|---|---|---|
| 2024 | $1,689 -19.7% | $180,636 +1.4% |
| 2023 | $2,104 +4.6% | $178,176 +17.9% |
| 2022 | $2,012 +41.9% | $151,136 +10.2% |
Find assessor info on the county website
Neighborhood: 30512
Nearby schools
GreatSchools rating
- 7/10Union County Elementary SchoolGrades: 3-5Distance: 10.9 mi
- 5/10Union County Middle SchoolGrades: 6-8Distance: 10.8 mi
- 8/10Union County High SchoolGrades: 9-12Distance: 11.1 mi
Schools provided by the listing agent
- Elementary: Union County Primary/Elementar
- Middle: Union County
- High: Union County
Source: GAMLS. This data may not be complete. We recommend contacting the local school district to confirm school assignments for this home.

Get pre-qualified for a loan
At Zillow Home Loans, we can pre-qualify you in as little as 5 minutes with no impact to your credit score.An equal housing lender. NMLS #10287.


