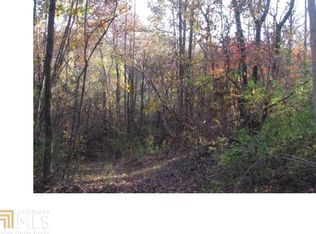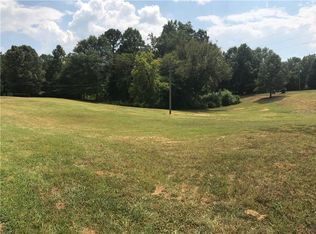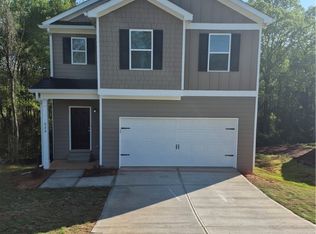Closed
$475,000
249 Rouse Rd, Hoschton, GA 30548
5beds
4,200sqft
Single Family Residence, Residential
Built in 2015
1 Acres Lot
$534,000 Zestimate®
$113/sqft
$3,216 Estimated rent
Home value
$534,000
$507,000 - $566,000
$3,216/mo
Zestimate® history
Loading...
Owner options
Explore your selling options
What's special
This beautiful home is located on 1 acre of land. There are updated appliances, thermostats, lighting fixtures, a new security system, a new HVAC system and much more. On the main level you will be greeted by the foyer with the dining room to your immediate left. Straight ahead you can’t miss the high ceilings for your living room area. To the right you can find a half bathroom then a beautiful primary suite. There are large windows, one of two access points to the elevated back deck, a relaxing tub with a separate shower bathroom with double vanity and a spacious closet. On the other side of this home just past the lovely kitchen with a dining area you will find two spacious bed rooms with an adjoining bathroom. Upstairs is a huge bonus room that sits over the garage. It can be used as a double office space, as a playroom, a media room or even an open bedroom. On the same level is a nice sized bedroom and a full bathroom. The terrace level or basement features high ceilings, a full in-law suite with a fully updated kitchen, a dining area, a living room area, a landing space that can be used as a reading nook, a large walk-in pantry, a generous sized bedroom which includes a sitting area, a very large closet ready to be customized by its new owner and you can enjoy a fully updated and stylish bathroom. There’s more, you can use the last space on this lower level as comfortable storage or finish it and you can even use it as a gym area. This home is located on a private road with only five other home owners. It has a finished two car garage and a laundry room. The current owner has taken care of this home, the large front yard and side yard areas and the landscaping. You can open up the back yard and add a pool to this property or other amenities of your liking. ONLY two previous owners. Serenity and seclusion is ready for you to enjoy at your new home. *** AGENT IS OWNER ***
Zillow last checked: 8 hours ago
Listing updated: July 20, 2023 at 11:05pm
Listing Provided by:
Tameeka Williamson,
Keller Williams Realty Atlanta Partners
Bought with:
Rebecca Haynes, 380666
Joe Stockdale Real Estate, LLC
Source: FMLS GA,MLS#: 7211988
Facts & features
Interior
Bedrooms & bathrooms
- Bedrooms: 5
- Bathrooms: 5
- Full bathrooms: 4
- 1/2 bathrooms: 1
- Main level bathrooms: 2
- Main level bedrooms: 3
Primary bedroom
- Features: In-Law Floorplan, Master on Main, Oversized Master
- Level: In-Law Floorplan, Master on Main, Oversized Master
Bedroom
- Features: In-Law Floorplan, Master on Main, Oversized Master
Primary bathroom
- Features: Double Vanity, Separate Tub/Shower, Soaking Tub, Vaulted Ceiling(s)
Dining room
- Features: Separate Dining Room
Kitchen
- Features: Breakfast Bar, Cabinets White, Eat-in Kitchen, Pantry, Second Kitchen, Stone Counters, View to Family Room
Heating
- Central, Electric, Forced Air, Zoned
Cooling
- Ceiling Fan(s), Central Air, Humidity Control, Zoned
Appliances
- Included: Dishwasher, Electric Oven, Electric Water Heater, ENERGY STAR Qualified Appliances, Microwave, Refrigerator
- Laundry: Laundry Room, Main Level
Features
- Double Vanity, Entrance Foyer, High Ceilings, High Ceilings 10 ft Main, High Speed Internet, Tray Ceiling(s), Walk-In Closet(s)
- Flooring: Carpet, Ceramic Tile, Vinyl
- Windows: Insulated Windows
- Basement: Daylight,Exterior Entry,Finished,Finished Bath,Full,Interior Entry
- Number of fireplaces: 1
- Fireplace features: None
- Common walls with other units/homes: No Common Walls
Interior area
- Total structure area: 4,200
- Total interior livable area: 4,200 sqft
- Finished area above ground: 2,400
- Finished area below ground: 1,800
Property
Parking
- Total spaces: 2
- Parking features: Driveway, Garage, Garage Door Opener, Garage Faces Front, Kitchen Level
- Garage spaces: 2
- Has uncovered spaces: Yes
Accessibility
- Accessibility features: None
Features
- Levels: Multi/Split
- Patio & porch: Covered, Deck, Front Porch
- Exterior features: Private Yard, No Dock
- Pool features: None
- Spa features: None
- Fencing: None
- Has view: Yes
- View description: Rural
- Waterfront features: None
- Body of water: None
Lot
- Size: 1 Acres
- Features: Back Yard, Front Yard, Sloped, Wooded
Details
- Additional structures: None
- Parcel number: 103J 046
- Other equipment: Dehumidifier
- Horse amenities: None
Construction
Type & style
- Home type: SingleFamily
- Architectural style: Farmhouse,Ranch,Traditional
- Property subtype: Single Family Residence, Residential
Materials
- Cement Siding
- Foundation: Concrete Perimeter
- Roof: Composition,Shingle
Condition
- Resale
- New construction: No
- Year built: 2015
Utilities & green energy
- Electric: Other
- Sewer: Septic Tank
- Water: Public
- Utilities for property: Cable Available, Electricity Available, Natural Gas Available, Phone Available, Sewer Available, Water Available
Green energy
- Energy efficient items: None
- Energy generation: None
Community & neighborhood
Security
- Security features: None
Community
- Community features: Near Schools, Park, Playground, Street Lights
Location
- Region: Hoschton
Other
Other facts
- Ownership: Fee Simple
- Road surface type: Asphalt, Paved
Price history
| Date | Event | Price |
|---|---|---|
| 6/30/2023 | Sold | $475,000-1%$113/sqft |
Source: | ||
| 5/27/2023 | Pending sale | $479,999$114/sqft |
Source: | ||
| 5/25/2023 | Price change | $479,999-4%$114/sqft |
Source: | ||
| 5/21/2023 | Price change | $499,999-2.9%$119/sqft |
Source: | ||
| 5/15/2023 | Price change | $514,999-2.8%$123/sqft |
Source: | ||
Public tax history
| Year | Property taxes | Tax assessment |
|---|---|---|
| 2024 | $4,254 +2.3% | $177,080 +11.8% |
| 2023 | $4,157 +16.4% | $158,400 +21.5% |
| 2022 | $3,571 +2.5% | $130,360 +3.2% |
Find assessor info on the county website
Neighborhood: 30548
Nearby schools
GreatSchools rating
- 6/10Gum Springs Elementary SchoolGrades: PK-5Distance: 2.9 mi
- 7/10Legacy Knoll Middle SchoolGrades: 6-8Distance: 1.5 mi
- 7/10Jackson County High SchoolGrades: 9-12Distance: 1.6 mi
Schools provided by the listing agent
- Elementary: North Jackson
- Middle: West Jackson
- High: Jackson County
Source: FMLS GA. This data may not be complete. We recommend contacting the local school district to confirm school assignments for this home.
Get a cash offer in 3 minutes
Find out how much your home could sell for in as little as 3 minutes with a no-obligation cash offer.
Estimated market value
$534,000
Get a cash offer in 3 minutes
Find out how much your home could sell for in as little as 3 minutes with a no-obligation cash offer.
Estimated market value
$534,000


