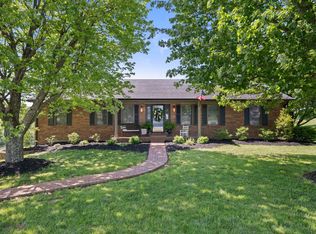Sold for $395,000
$395,000
249 Ridge Rd, Mount Sterling, KY 40353
4beds
4,264sqft
Single Family Residence
Built in 1976
1.5 Acres Lot
$400,700 Zestimate®
$93/sqft
$2,697 Estimated rent
Home value
$400,700
Estimated sales range
Not available
$2,697/mo
Zestimate® history
Loading...
Owner options
Explore your selling options
What's special
A rare opportunity to own one of Mt. Sterling's most admired homes, available for the first time on the open market. This classic brick residence in coveted North Ridge Estates offers 4 bedrooms and 3.5 baths on a generously sized 1+ acre lot with picturesque farm views. The heart of the home is the soaring great room, anchored by a striking hearth. Generously sized rooms and a thoughtful floor plan provide endless possibilities to make it your own. While ready for the next owner's vision, the home's timeless appeal and exceptional setting make it a standout opportunity.
Zillow last checked: 8 hours ago
Listing updated: August 28, 2025 at 11:59pm
Listed by:
Bradford Queen 859-274-2609,
Bluegrass Sotheby's International Realty
Bought with:
Joyce B Ratliff, 199378
Tom Goebel & Company
Source: Imagine MLS,MLS#: 25004445
Facts & features
Interior
Bedrooms & bathrooms
- Bedrooms: 4
- Bathrooms: 4
- Full bathrooms: 3
- 1/2 bathrooms: 1
Primary bedroom
- Level: Second
Bedroom 1
- Level: First
Bedroom 2
- Level: Second
Bedroom 3
- Level: Second
Bathroom 1
- Description: Full Bath
- Level: First
Bathroom 2
- Description: Full Bath
- Level: Second
Bathroom 3
- Description: Full Bath
- Level: Second
Bathroom 4
- Description: Half Bath
- Level: First
Dining room
- Level: First
Dining room
- Level: First
Great room
- Level: First
Great room
- Level: First
Kitchen
- Level: First
Living room
- Level: First
Living room
- Level: First
Office
- Level: Second
Heating
- Forced Air, Heat Pump, Zoned
Cooling
- Electric, Zoned
Appliances
- Included: Dishwasher, Microwave, Refrigerator, Oven, Range
- Laundry: Electric Dryer Hookup, Main Level, Washer Hookup
Features
- Entrance Foyer, Walk-In Closet(s)
- Flooring: Carpet, Hardwood, Laminate, Tile, Vinyl
- Doors: Storm Door(s)
- Windows: Insulated Windows
- Basement: Concrete,Crawl Space,Walk-Out Access
- Has fireplace: Yes
- Fireplace features: Great Room, Living Room
Interior area
- Total structure area: 4,264
- Total interior livable area: 4,264 sqft
- Finished area above ground: 4,264
- Finished area below ground: 0
Property
Parking
- Parking features: Attached Garage, Basement, Driveway, Off Street, Garage Faces Side
- Has garage: Yes
- Has uncovered spaces: Yes
Features
- Levels: Two
- Patio & porch: Patio
- Fencing: Partial
- Has view: Yes
- View description: Neighborhood, Farm
Lot
- Size: 1.50 Acres
Details
- Parcel number: 0225002018.00
Construction
Type & style
- Home type: SingleFamily
- Property subtype: Single Family Residence
Materials
- Brick Veneer, Vinyl Siding
- Foundation: Block, Concrete Perimeter
- Roof: Dimensional Style,Shingle
Condition
- New construction: No
- Year built: 1976
Utilities & green energy
- Sewer: Public Sewer
- Water: Public
- Utilities for property: Electricity Connected, Water Connected
Community & neighborhood
Location
- Region: Mount Sterling
- Subdivision: North Ridge Estates
Price history
| Date | Event | Price |
|---|---|---|
| 4/30/2025 | Sold | $395,000$93/sqft |
Source: | ||
| 3/21/2025 | Contingent | $395,000$93/sqft |
Source: | ||
| 3/10/2025 | Listed for sale | $395,000$93/sqft |
Source: | ||
Public tax history
| Year | Property taxes | Tax assessment |
|---|---|---|
| 2023 | $2,353 -2.5% | $265,000 |
| 2022 | $2,413 -0.6% | $265,000 |
| 2021 | $2,429 -0.9% | $265,000 |
Find assessor info on the county website
Neighborhood: 40353
Nearby schools
GreatSchools rating
- 6/10Mount Sterling Elementary SchoolGrades: PK-5Distance: 3.1 mi
- 3/10McNabb Middle SchoolGrades: 6-8Distance: 3.8 mi
- 5/10Montgomery County High SchoolGrades: 9-12Distance: 3.7 mi
Schools provided by the listing agent
- Elementary: Northview
- Middle: McNabb
- High: Montgomery Co
Source: Imagine MLS. This data may not be complete. We recommend contacting the local school district to confirm school assignments for this home.
Get pre-qualified for a loan
At Zillow Home Loans, we can pre-qualify you in as little as 5 minutes with no impact to your credit score.An equal housing lender. NMLS #10287.
