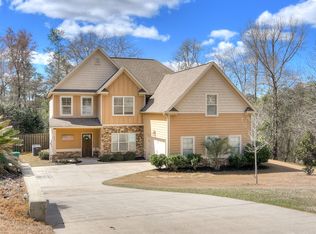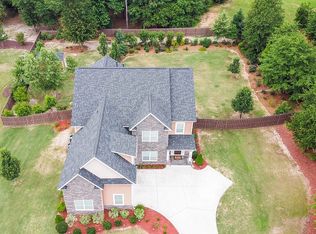Sold for $585,000 on 07/31/25
$585,000
249 Pecan Grove Rd, North Augusta, SC 29860
5beds
4,498sqft
Single Family Residence
Built in 2014
0.9 Acres Lot
$588,300 Zestimate®
$130/sqft
$2,980 Estimated rent
Home value
$588,300
$541,000 - $641,000
$2,980/mo
Zestimate® history
Loading...
Owner options
Explore your selling options
What's special
Discover refined Southern elegance in this beautifully upgraded estate, offering 5 bedrooms, 4 baths, nearly 4,500 sq ft of sophisticated living space, and an oversized side-entry garage—all set on a private, landscaped lot. Step through the grand two-story foyer into sunlit interiors featuring new flooring, designer paint, and a seamless open layout. The living room boasts a striking stone fireplace and flows into a chef's kitchen equipped with double wall ovens, a stone vent hood, custom tile backsplash, a spacious butler's pantry, and a walk-in pantry with built-ins. A formal dining room with extensive trim and coffered ceilings completes the main living area with elegance. The main floor also offers a private guest suite with a new walk-in shower, a dedicated office, and access to covered porches overlooking the tranquil backyard. Upstairs, the lavish owner's suite is a true retreat with its own fireplace, sitting area, and spa-inspired bath featuring dual vanities, a soaking tub, a walk-in shower, and a custom closet. Three additional bedrooms and a laundry room complete the upper level. Enjoy peace of mind with major upgrades including a new roof (2025), dual HVAC systems (2024), new Pella and Andersen windows, spray foam insulation, and a tankless water heater for endless hot water. Every detail has been thoughtfully elevated for comfort and efficiency. Outdoors, a covered patio, lush grounds, and a 16x16 powered workshop with a lean-to offer space for relaxation, hobbies, or creative projects. Located in a sought-after community with a low $600/year HOA, this is luxury living redefined.
Zillow last checked: 8 hours ago
Listing updated: July 31, 2025 at 12:52pm
Listed by:
Tera Velasco 803-384-0158,
Meybohm Real Estate - North Au
Bought with:
Janet Vaughan, 99487
Meybohm Real Estate - North Au
Source: Aiken MLS,MLS#: 218189
Facts & features
Interior
Bedrooms & bathrooms
- Bedrooms: 5
- Bathrooms: 4
- Full bathrooms: 4
Primary bedroom
- Level: Upper
- Area: 1044
- Dimensions: 36 x 29
Bedroom 2
- Level: Main
- Area: 234
- Dimensions: 18 x 13
Bedroom 3
- Level: Upper
- Area: 252
- Dimensions: 21 x 12
Bedroom 4
- Level: Upper
- Area: 285
- Dimensions: 19 x 15
Dining room
- Level: Main
- Area: 180
- Dimensions: 15 x 12
Kitchen
- Level: Main
- Area: 240
- Dimensions: 20 x 12
Laundry
- Level: Upper
- Area: 72
- Dimensions: 9 x 8
Living room
- Level: Main
- Area: 609
- Dimensions: 29 x 21
Other
- Description: Breakfast Room
- Level: Main
- Area: 132
- Dimensions: 12 x 11
Other
- Description: Office
- Level: Main
- Area: 121
- Dimensions: 11 x 11
Other
- Description: Bedroom #5
- Level: Upper
- Area: 256
- Dimensions: 16 x 16
Heating
- Fireplace(s), Forced Air
Cooling
- Other, Central Air
Appliances
- Included: Microwave, Cooktop, Dishwasher
Features
- Walk-In Closet(s), Bedroom on 1st Floor, Ceiling Fan(s), Pantry, Eat-in Kitchen
- Flooring: Carpet, Ceramic Tile, Hardwood
- Basement: None
- Number of fireplaces: 2
- Fireplace features: Living Room, Primary Bedroom
Interior area
- Total structure area: 4,498
- Total interior livable area: 4,498 sqft
- Finished area above ground: 4,498
- Finished area below ground: 0
Property
Parking
- Total spaces: 2
- Parking features: Attached
- Attached garage spaces: 2
Features
- Levels: Two
- Patio & porch: Patio
- Exterior features: Other
- Pool features: None
Lot
- Size: 0.90 Acres
- Features: Other
Details
- Additional structures: Other, None
- Parcel number: 0051104025
- Special conditions: Standard
- Horse amenities: None
Construction
Type & style
- Home type: SingleFamily
- Architectural style: Other
- Property subtype: Single Family Residence
Materials
- Stone, Wood Siding
- Foundation: Slab
- Roof: Composition
Condition
- New construction: No
- Year built: 2014
Utilities & green energy
- Sewer: Public Sewer, Septic Tank
- Water: Public
Community & neighborhood
Community
- Community features: Other
Location
- Region: North Augusta
- Subdivision: Other
HOA & financial
HOA
- Has HOA: Yes
- HOA fee: $600 annually
Other
Other facts
- Listing terms: Contract
- Road surface type: Paved
Price history
| Date | Event | Price |
|---|---|---|
| 7/31/2025 | Sold | $585,000$130/sqft |
Source: | ||
| 7/7/2025 | Pending sale | $585,000$130/sqft |
Source: | ||
| 7/7/2025 | Contingent | $585,000$130/sqft |
Source: | ||
| 7/3/2025 | Pending sale | $585,000$130/sqft |
Source: | ||
| 7/1/2025 | Listed for sale | $585,000+10.4%$130/sqft |
Source: | ||
Public tax history
| Year | Property taxes | Tax assessment |
|---|---|---|
| 2025 | -- | -- |
| 2024 | $439 -2.2% | -- |
| 2023 | $449 -72.6% | $21,730 +27.3% |
Find assessor info on the county website
Neighborhood: 29860
Nearby schools
GreatSchools rating
- 4/10Mossy Creek Elementary SchoolGrades: PK-5Distance: 0.7 mi
- 6/10North Augusta Middle SchoolGrades: 6-8Distance: 3.6 mi
- 6/10North Augusta High SchoolGrades: 9-12Distance: 1.2 mi
Schools provided by the listing agent
- Elementary: Mossy Creek
- Middle: N Augusta
- High: N Augusta
Source: Aiken MLS. This data may not be complete. We recommend contacting the local school district to confirm school assignments for this home.

Get pre-qualified for a loan
At Zillow Home Loans, we can pre-qualify you in as little as 5 minutes with no impact to your credit score.An equal housing lender. NMLS #10287.
Sell for more on Zillow
Get a free Zillow Showcase℠ listing and you could sell for .
$588,300
2% more+ $11,766
With Zillow Showcase(estimated)
$600,066
