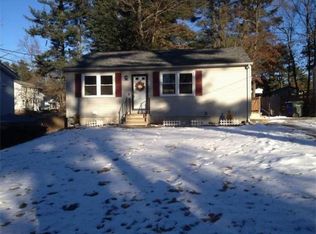Well maintained Bungalow in desirable Sixteen Acres neighborhood. The open floor plan invites gatherings with ease and this home has a multitude of upgrades in both the interior and exterior. Newer roof, gutters, siding vinyl fence and Kloter Farms Shed, all installed in 2014 (APO) The gas boiler and new insulation installed in 2016 (APO). Most windows newer or replacement for your pleasure. Private fenced in back yard with the built in bench on deck adds to the outdoor enjoyment. This home has all the charm and comfort to enjoy for many years. Location is convenient to all the area shops and restaurants.
This property is off market, which means it's not currently listed for sale or rent on Zillow. This may be different from what's available on other websites or public sources.
