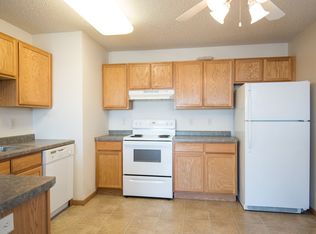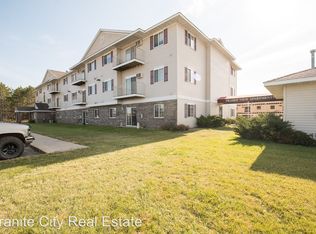Closed
$261,000
249 Park Rd, Staples, MN 56479
3beds
1,200sqft
Single Family Residence
Built in 2009
0.47 Acres Lot
$261,700 Zestimate®
$218/sqft
$1,589 Estimated rent
Home value
$261,700
Estimated sales range
Not available
$1,589/mo
Zestimate® history
Loading...
Owner options
Explore your selling options
What's special
Enjoy main-level living in this 3 bedroom/2 bathroom patio home on a spacious corner lot! Features include: primary bedroom with full bathroom and walk-in closet; 14x16 (heated) sunroom leading to the back patio area; 11x16 storage shed with fenced garden area (built in 2019); central-air; attached garage with utility room; new roof in 2024.
Zillow last checked: 8 hours ago
Listing updated: June 25, 2025 at 01:20pm
Listed by:
Nikki Bjerga 218-296-0441,
Edina Realty, Inc.
Bought with:
Nikki Bjerga
Edina Realty, Inc.
Source: NorthstarMLS as distributed by MLS GRID,MLS#: 6712930
Facts & features
Interior
Bedrooms & bathrooms
- Bedrooms: 3
- Bathrooms: 2
- Full bathrooms: 2
Bedroom 1
- Level: Main
- Area: 144 Square Feet
- Dimensions: 12x12
Bedroom 2
- Level: Main
- Area: 90 Square Feet
- Dimensions: 9x10
Bedroom 3
- Level: Main
- Area: 99 Square Feet
- Dimensions: 9x11
Primary bathroom
- Level: Main
- Area: 35 Square Feet
- Dimensions: 5x7
Dining room
- Level: Main
- Area: 80 Square Feet
- Dimensions: 8x10
Kitchen
- Level: Main
- Area: 100 Square Feet
- Dimensions: 10x10
Living room
- Level: Main
- Area: 221 Square Feet
- Dimensions: 13x17
Mud room
- Level: Main
- Area: 35 Square Feet
- Dimensions: 5x7
Sun room
- Level: Main
- Area: 224 Square Feet
- Dimensions: 14x16
Utility room
- Level: Main
- Area: 35 Square Feet
- Dimensions: 5x7
Heating
- Ductless Mini-Split, Forced Air
Cooling
- Central Air
Appliances
- Included: Air-To-Air Exchanger, Dishwasher, Dryer, Microwave, Range, Refrigerator, Washer
Features
- Has basement: No
- Has fireplace: No
Interior area
- Total structure area: 1,200
- Total interior livable area: 1,200 sqft
- Finished area above ground: 1,200
- Finished area below ground: 0
Property
Parking
- Total spaces: 4
- Parking features: Attached, Concrete, Garage Door Opener
- Attached garage spaces: 2
- Uncovered spaces: 2
- Details: Garage Dimensions (20x20)
Accessibility
- Accessibility features: Grab Bars In Bathroom, No Stairs External, No Stairs Internal
Features
- Levels: One
- Stories: 1
Lot
- Size: 0.47 Acres
- Dimensions: 120 x 170 x 120 x 170
- Features: Corner Lot
Details
- Additional structures: Additional Garage, Storage Shed
- Foundation area: 1200
- Parcel number: 203610010
- Zoning description: Residential-Single Family
Construction
Type & style
- Home type: SingleFamily
- Property subtype: Single Family Residence
Materials
- Vinyl Siding
- Foundation: Slab
Condition
- Age of Property: 16
- New construction: No
- Year built: 2009
Utilities & green energy
- Gas: Natural Gas
- Sewer: City Sewer/Connected
- Water: City Water/Connected
Community & neighborhood
Location
- Region: Staples
- Subdivision: Lakewood Estates
HOA & financial
HOA
- Has HOA: No
Price history
| Date | Event | Price |
|---|---|---|
| 6/25/2025 | Sold | $261,000-5.1%$218/sqft |
Source: | ||
| 5/22/2025 | Pending sale | $275,000$229/sqft |
Source: | ||
| 5/1/2025 | Listed for sale | $275,000+96.4%$229/sqft |
Source: | ||
| 8/14/2018 | Sold | $140,000-4.8%$117/sqft |
Source: | ||
| 7/24/2018 | Pending sale | $147,000$123/sqft |
Source: Edina Realty, Inc., a Berkshire Hathaway affiliate #4973103 Report a problem | ||
Public tax history
| Year | Property taxes | Tax assessment |
|---|---|---|
| 2025 | $2,868 +3.6% | $198,000 -1.1% |
| 2024 | $2,768 +9.3% | $200,300 -4.8% |
| 2023 | $2,532 +3.6% | $210,500 +24.5% |
Find assessor info on the county website
Neighborhood: 56479
Nearby schools
GreatSchools rating
- 6/10Staples Elementary SchoolGrades: PK-4Distance: 1.3 mi
- 4/10Motley-Staples Middle SchoolGrades: 5-8Distance: 1.7 mi
- 7/10Staples-Motley Senior High SchoolGrades: 9-12Distance: 1.7 mi
Get pre-qualified for a loan
At Zillow Home Loans, we can pre-qualify you in as little as 5 minutes with no impact to your credit score.An equal housing lender. NMLS #10287.

