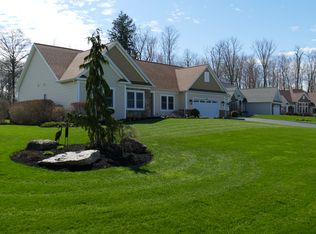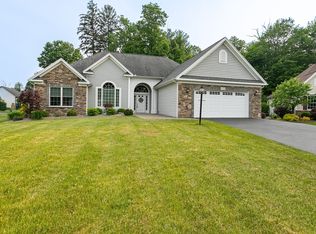Absolutely SPECTACULAR!!! OVER $50,000 IN AMENITIES. NEWER PATIO ENCLOSURE,ALARM SYSTEM,GENERATOR,IN CEILING SPEAKERS, ALL MANICURED LANDSCAPING WITH PATIO AND WALKWAY,BASEMENT WAS DRYLOCKED,BLOCK WINDOW IN BASEMENT, ALL PROFESSIONAL BLINDS ARE JUST A FEW OF THE UPGRADES. HOUSE BOASTS SOFT POTTERY BARN COLORS, VERY OPEN FLOOR PLAN!!!YARD IS TOTALLY PRIVATE AND TREED. NO SMOKERS,NO PETS HOUSE IS LIKE A MODEL. MASTER BATH HAS HEATED FLOORS,BRAZILIAN CHERRY INLAY AROUND FIREPLACE,LOADS OF CLOSET SPACE. HOUSE CANNOT BE DUPLICATED FOR THE $$$$$$. ITS A PERFECT 10!!!!! DELAYED SHOWING ADDENDUM OF FILE FIRST SHOWING AT OPEN HOUSE 11/17/19 NOON-130 OFFERS WILL BE PRESENTED ON MONDAY 11/18/2019 AT 6PM
This property is off market, which means it's not currently listed for sale or rent on Zillow. This may be different from what's available on other websites or public sources.

