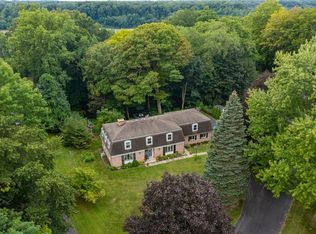MID CENTURY MODERN MASTERPIECE**PERFECTLY SITUATED ON 2.57 ACRES OVERLOOKING PRIVATE LAKE**COMPLETELY UPDATED & UPGRADED TO PERFECTION**USING THE FINEST MATERIALS TO COMPLIMENT NATURE'S INSPIRED SETTING**SLATE TILES FRM INDIA**RECLAIMED MIXED HARDWOOD FLRS**NATURAL ALDER WOOD DRS**MASSIVE ISLAND HIGHLIGHTS ENTERTAINERS KITCHEN W/LEATHERED GRANITE, STAINLESS STEEL APPL & WALKIN PANTRY**PRIVATE MASTER SUITE W/2 FULL BATH RMS & SUSPENDED DECK**LARGE MEDIA RM/FAMILY RM ON LOWER LEVEL OPENS TO STONE PATIO**OVER $200,000 IN RENOVATIONS INCLUDE NEW WINDOWS, SLIDING GLASS DRS, LARGE SKYLIGHTS & NEW ROOF**TANKLESS HOT WATER HEATER**4 CAR DETACHED GARAGE PERFECT WORKSHOP & STORAGE**
This property is off market, which means it's not currently listed for sale or rent on Zillow. This may be different from what's available on other websites or public sources.
