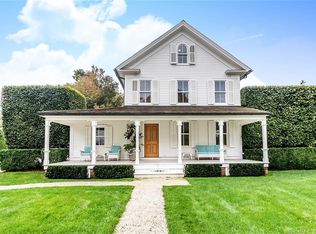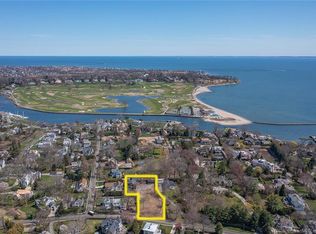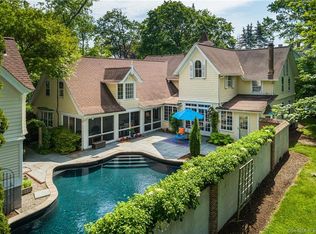Sensational architectural masterpiece in the Village. Turnkey 4 bedroom, 3.5 Bath completely updated residence, with bright and spacious home office, sited in the heart of the enchanting village of Southport. Pool site possible, ask agent for details. As a full time residence or country weekend home, this historic and rare offering is unparalleled. With exquisite original moldings, impressive 10' ceilings and grand scale rooms, this exceptional home has been modernized for today in every way, including a new gourmet kitchen, and three new bathrooms, new HVAC and more. The master bath is completely luxe with dual vanities, in floor heating, separate shower and deep soaking tub. His and hers closets and meditation/reading nook completes the master bedroom. Gracious over-sized rooms meet seamlessly with the 18' ceilings of the modern addition, created by Architect David Austin in collaboration with the owners, which allows access via french doors to the private deck and level professionally landscaped garden. The wide covered front porch makes reading and relaxing on the porch swing a wonderful activity rain or shine. Bike to 5 nearby Beaches. Located on a quiet street within 5 min walk to NYC train, village shops, dining, beaches & yacht club this level yard is perfect for entertaining or enjoying soccer, lacrosse, and more. The residence is an exciting home of grand proportions and comforting of the moment living spaces. Garage is electric car ready w/240V plug.
This property is off market, which means it's not currently listed for sale or rent on Zillow. This may be different from what's available on other websites or public sources.


