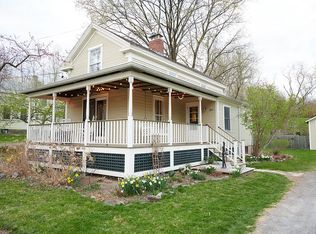Closed
Listed by:
Ferrara Libby Team,
Coldwell Banker Hickok and Boardman Off:802-863-1500
Bought with: Coldwell Banker Hickok and Boardman
$635,000
249 Old Hollow Road, Ferrisburgh, VT 05473
3beds
2,026sqft
Single Family Residence
Built in 1824
0.5 Acres Lot
$680,700 Zestimate®
$313/sqft
$2,467 Estimated rent
Home value
$680,700
$640,000 - $722,000
$2,467/mo
Zestimate® history
Loading...
Owner options
Explore your selling options
What's special
Stunning, inviting, and ready to be called home, 249 Old Hollow Road in Ferrisburgh is a perfect combination of warmth and modern aesthetics. This Cape is, simply put, breathtaking. You are immediately greeted by walls of windows and tons of natural light. Leave the weight of the day at the door in the large entry space with plenty of room to situate your belongings. The updated kitchen with views of the back patio welcomes you inside, ease into the living area and feel the warmth of the wood stove. Attention to detail is evident throughout the home, down to the carefully tended pine floors. Upstairs you will find a large primary bedroom, and two additional bedrooms with plenty of opportunity for an office space or guests. Looking for an escape into nature? Outside, take in the serenity of the gardens from your private patio or have coffee on the screen porch. Looking for more? Head across the yard to your outbuilding that would make a perfect art studio, library, hobby space, or workshop. The opportunities are truly endless. This home offers space to reside, enjoy, and inspire - it’s hard not to love. Local businesses and restaurants provide a quaint offering of amenities, and it's a quick commute to Burlington and surrounding towns. Make your way out to see this charming property before it’s gone!
Zillow last checked: 8 hours ago
Listing updated: February 02, 2024 at 06:54am
Listed by:
Ferrara Libby Team,
Coldwell Banker Hickok and Boardman Off:802-863-1500
Bought with:
Stacey Lax
Coldwell Banker Hickok and Boardman
Source: PrimeMLS,MLS#: 4969986
Facts & features
Interior
Bedrooms & bathrooms
- Bedrooms: 3
- Bathrooms: 2
- Full bathrooms: 1
- 1/2 bathrooms: 1
Heating
- Oil, Wood, Hot Air, Wood Stove
Cooling
- None
Appliances
- Included: Dishwasher, Dryer, Range Hood, Refrigerator, Washer, Gas Stove, Domestic Water Heater, Gas Water Heater, Water Heater off Boiler, Owned Water Heater
- Laundry: 1st Floor Laundry
Features
- Kitchen Island, Kitchen/Dining, Natural Light
- Flooring: Hardwood, Tile
- Basement: Bulkhead,Full,Exterior Stairs,Interior Stairs,Unfinished,Interior Entry
Interior area
- Total structure area: 2,698
- Total interior livable area: 2,026 sqft
- Finished area above ground: 2,026
- Finished area below ground: 0
Property
Parking
- Parking features: Crushed Stone, Driveway
- Has uncovered spaces: Yes
Features
- Levels: One and One Half
- Stories: 1
- Patio & porch: Patio, Screened Porch
- Exterior features: Deck
- Frontage length: Road frontage: 110
Lot
- Size: 0.50 Acres
- Features: Country Setting, Landscaped, Trail/Near Trail
Details
- Additional structures: Outbuilding
- Parcel number: 22807311328
- Zoning description: Residential
Construction
Type & style
- Home type: SingleFamily
- Architectural style: Cape
- Property subtype: Single Family Residence
Materials
- Wood Frame, Clapboard Exterior, Wood Exterior, Wood Siding
- Foundation: Stone
- Roof: Metal,Shingle
Condition
- New construction: No
- Year built: 1824
Utilities & green energy
- Electric: Circuit Breakers
- Sewer: On-Site Septic Exists
- Utilities for property: Cable
Community & neighborhood
Security
- Security features: Smoke Detector(s)
Location
- Region: North Ferrisburgh
Other
Other facts
- Road surface type: Paved
Price history
| Date | Event | Price |
|---|---|---|
| 11/2/2023 | Sold | $635,000+1%$313/sqft |
Source: | ||
| 10/9/2023 | Contingent | $629,000$310/sqft |
Source: | ||
| 9/29/2023 | Listed for sale | $629,000$310/sqft |
Source: | ||
| 9/20/2023 | Contingent | $629,000$310/sqft |
Source: | ||
| 9/14/2023 | Listed for sale | $629,000+4.8%$310/sqft |
Source: | ||
Public tax history
| Year | Property taxes | Tax assessment |
|---|---|---|
| 2024 | -- | $337,100 |
| 2023 | -- | $337,100 +2.8% |
| 2022 | -- | $328,000 |
Find assessor info on the county website
Neighborhood: 05473
Nearby schools
GreatSchools rating
- 6/10Ferrisburgh Central SchoolGrades: PK-6Distance: 3.8 mi
- 8/10Vergennes Uhsd #5Grades: 7-12Distance: 6.2 mi
Schools provided by the listing agent
- Elementary: Ferrisburgh Central School
- Middle: Vergennes UHSD #5
- High: Vergennes UHSD #5
- District: Addison Northwest
Source: PrimeMLS. This data may not be complete. We recommend contacting the local school district to confirm school assignments for this home.

Get pre-qualified for a loan
At Zillow Home Loans, we can pre-qualify you in as little as 5 minutes with no impact to your credit score.An equal housing lender. NMLS #10287.
