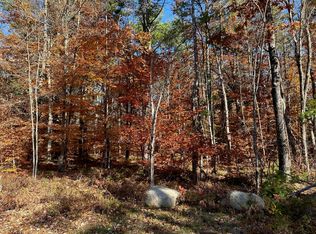Closed
Listed by:
AJ Pappas,
EXP Realty Cell:978-270-5225
Bought with: Black Bear Realty
$602,500
249 Old Goshen Road, Conway, NH 03813-4320
3beds
2,285sqft
Single Family Residence
Built in 2020
1.1 Acres Lot
$638,600 Zestimate®
$264/sqft
$2,900 Estimated rent
Home value
$638,600
$536,000 - $760,000
$2,900/mo
Zestimate® history
Loading...
Owner options
Explore your selling options
What's special
Contemporary Craftsman Retreat on a Private 1.1-Acre Lot. Nestled in the tranquil woods near Conway Lake, this stunning three-bedroom, two-bath home offers the perfect blend of privacy and convenience. Whether you're into skiing, boating, dining, or simply soaking in the peace of nature, this retreat has it all. The home’s thoughtful design includes a living room with soaring ceilings, a gas fireplace, and large windows that fill the space with natural light. A charming loft provides additional versatility. The open-concept kitchen is a chef’s dream, featuring stainless steel appliances, custom countertops, a tiled backsplash, a pantry, and elegant wood-look tile flooring. The master suite serves as a private oasis, complete with a walk-in closet and a custom three-quarter bath featuring a tiled shower and granite vanity. The entry level offers a mudroom, a cozy guest room, a second three-quarter bath, and a spacious family room—perfect for a gym, office, or extra guest space. Outside, a cedar deck invites summer entertaining or quiet relaxation in nature. Enjoy the custom fire pit and patio for unforgettable evenings under the stars. This property is ideal as a primary residence, weekend getaway, or savvy investment opportunity.
Zillow last checked: 8 hours ago
Listing updated: April 30, 2025 at 11:54am
Listed by:
AJ Pappas,
EXP Realty Cell:978-270-5225
Bought with:
Lisa Davis
Black Bear Realty
Source: PrimeMLS,MLS#: 5026865
Facts & features
Interior
Bedrooms & bathrooms
- Bedrooms: 3
- Bathrooms: 2
- 3/4 bathrooms: 2
Heating
- Propane, Radiant Floor
Cooling
- Mini Split
Appliances
- Included: Dishwasher, Dryer, Microwave, Gas Range, Refrigerator, Washer, Instant Hot Water
- Laundry: 2nd Floor Laundry
Features
- Cathedral Ceiling(s), Ceiling Fan(s), Kitchen Island, Kitchen/Living, Primary BR w/ BA, Natural Light, Natural Woodwork, Walk-In Closet(s)
- Flooring: Tile
- Has basement: No
- Number of fireplaces: 1
- Fireplace features: 1 Fireplace
Interior area
- Total structure area: 2,285
- Total interior livable area: 2,285 sqft
- Finished area above ground: 2,285
- Finished area below ground: 0
Property
Parking
- Total spaces: 6
- Parking features: Gravel, Driveway, Parking Spaces 6+
- Has uncovered spaces: Yes
Features
- Levels: Two
- Stories: 2
- Patio & porch: Patio
- Exterior features: Deck
- Frontage length: Road frontage: 140
Lot
- Size: 1.10 Acres
- Features: Level, Trail/Near Trail, Near Paths, Near Skiing, Near Hospital
Details
- Parcel number: CNWYM269B11
- Zoning description: RA
Construction
Type & style
- Home type: SingleFamily
- Architectural style: Contemporary,Craftsman
- Property subtype: Single Family Residence
Materials
- Wood Frame, Other Exterior, Wood Siding
- Foundation: Concrete Slab
- Roof: Architectural Shingle
Condition
- New construction: No
- Year built: 2020
Utilities & green energy
- Electric: 200+ Amp Service, Circuit Breakers
- Sewer: 1250 Gallon, Leach Field
- Utilities for property: Cable Available, Propane
Community & neighborhood
Location
- Region: Center Conway
Price history
| Date | Event | Price |
|---|---|---|
| 4/30/2025 | Sold | $602,500-2%$264/sqft |
Source: | ||
| 4/5/2025 | Contingent | $614,900$269/sqft |
Source: | ||
| 4/2/2025 | Listed for sale | $614,900$269/sqft |
Source: | ||
| 3/19/2025 | Contingent | $614,900$269/sqft |
Source: | ||
| 3/4/2025 | Price change | $614,900-1.6%$269/sqft |
Source: | ||
Public tax history
| Year | Property taxes | Tax assessment |
|---|---|---|
| 2024 | $7,295 +11.2% | $607,900 |
| 2023 | $6,559 +25.3% | $607,900 +111.9% |
| 2022 | $5,233 +18.6% | $286,900 +13% |
Find assessor info on the county website
Neighborhood: 03813
Nearby schools
GreatSchools rating
- 5/10Pine Tree Elementary SchoolGrades: K-6Distance: 1.1 mi
- 7/10A. Crosby Kennett Middle SchoolGrades: 7-8Distance: 4.7 mi
- 4/10Kennett High SchoolGrades: 9-12Distance: 3.5 mi
Schools provided by the listing agent
- Elementary: Conway Elem School
- Middle: A. Crosby Kennett Middle Sch
- High: A. Crosby Kennett Sr. High
- District: SAU #9
Source: PrimeMLS. This data may not be complete. We recommend contacting the local school district to confirm school assignments for this home.

Get pre-qualified for a loan
At Zillow Home Loans, we can pre-qualify you in as little as 5 minutes with no impact to your credit score.An equal housing lender. NMLS #10287.
