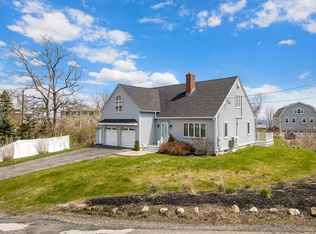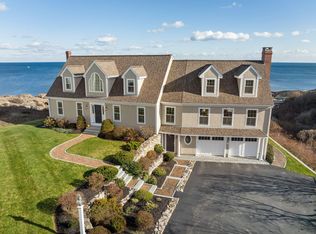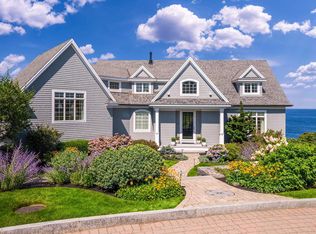Closed
$2,950,000
249 Nubble Road, York, ME 03909
4beds
4,299sqft
Single Family Residence
Built in 2002
0.56 Acres Lot
$2,932,800 Zestimate®
$686/sqft
$4,256 Estimated rent
Home value
$2,932,800
$2.64M - $3.26M
$4,256/mo
Zestimate® history
Loading...
Owner options
Explore your selling options
What's special
Welcome to 249 Nubble Rd, a truly magnificent home perched atop the rugged cliffs of Nubble Point in York, Maine. This unique property offers sweeping, breathtaking views of one of the top 10 lighthouses in the world, a historic landmark visited by over 500,000 people each year. From the deck and living room, you'll enjoy a front-row seat to the iconic lighthouse and the stunning coastal beauty of the area.
Located in one of Maine's most desirable seacoast towns, this home is just a short distance from The Viewpoint Hotel & Spa, ranked among Time Magazine's Top 100 Destinations in the World. As a bonus, the new owner will receive a season membership to the Viewpoint Spa for two, further enhancing the experience of living in this extraordinary locale. This will include the sauna, hot tub, cold plunge, a restaurant discount and a 60 min spa treatment monthly.
The home's striking presence stands out as you drive along the winding corners of Nubble Road. Every detail of this property is designed to provide an unmatched living experience, combining natural beauty, luxury, and exclusive access to one of the most coveted destinations in Maine. While also not being too distant to Portsmouth, Boston and Portland.
Don't miss your chance to own this incredible piece of coastal paradise. Come and experience the 249 Nubble Rd for yourself.
Zillow last checked: 8 hours ago
Listing updated: August 11, 2025 at 09:24am
Listed by:
Advisors Living, LLC
Bought with:
Advisors Living, LLC
Source: Maine Listings,MLS#: 1616307
Facts & features
Interior
Bedrooms & bathrooms
- Bedrooms: 4
- Bathrooms: 5
- Full bathrooms: 3
- 1/2 bathrooms: 2
Bedroom 1
- Features: Balcony/Deck, Full Bath, Walk-In Closet(s)
- Level: First
Bedroom 2
- Features: Balcony/Deck
- Level: First
Bedroom 3
- Features: Balcony/Deck
- Level: First
Bedroom 4
- Features: Full Bath, Walk-In Closet(s)
- Level: Second
Dining room
- Level: Second
Kitchen
- Level: Second
Laundry
- Level: Basement
Living room
- Level: Second
Other
- Level: Basement
Heating
- Baseboard, Blowers, Hot Water, Zoned
Cooling
- None
Appliances
- Included: Dishwasher, Disposal, Dryer, Microwave, Gas Range, Refrigerator, Washer
Features
- 1st Floor Bedroom, 1st Floor Primary Bedroom w/Bath, Bathtub, Elevator, Shower, Walk-In Closet(s), Primary Bedroom w/Bath
- Flooring: Carpet, Tile, Wood
- Basement: Interior Entry,Finished,Full
- Number of fireplaces: 2
Interior area
- Total structure area: 4,299
- Total interior livable area: 4,299 sqft
- Finished area above ground: 3,320
- Finished area below ground: 979
Property
Parking
- Total spaces: 2
- Parking features: Paved, 5 - 10 Spaces, On Site, Garage Door Opener, Heated Garage
- Garage spaces: 2
Accessibility
- Accessibility features: Elevator/Chair Lift
Features
- Patio & porch: Deck, Porch
- Has view: Yes
- View description: Scenic
- Body of water: Atlantic Ocean
Lot
- Size: 0.56 Acres
- Features: Near Golf Course, Near Public Beach, Near Shopping, Near Turnpike/Interstate, Near Town, Neighborhood, Open Lot, Rolling Slope, Landscaped
Details
- Parcel number: YORKM0025B0184
- Zoning: Res-5
- Other equipment: Cable, Generator
Construction
Type & style
- Home type: SingleFamily
- Architectural style: Contemporary,Shingle
- Property subtype: Single Family Residence
Materials
- Wood Frame, Shingle Siding
- Roof: Metal
Condition
- Year built: 2002
Utilities & green energy
- Electric: Circuit Breakers
- Sewer: Public Sewer
- Water: Public
- Utilities for property: Utilities On, Pole
Green energy
- Energy efficient items: Ceiling Fans
Community & neighborhood
Location
- Region: York
Other
Other facts
- Road surface type: Paved
Price history
| Date | Event | Price |
|---|---|---|
| 5/29/2025 | Sold | $2,950,000-13.2%$686/sqft |
Source: | ||
| 5/20/2025 | Pending sale | $3,399,000$791/sqft |
Source: | ||
| 5/5/2025 | Price change | $3,399,000-2.9%$791/sqft |
Source: | ||
| 4/30/2025 | Listed for sale | $3,500,000$814/sqft |
Source: | ||
| 4/22/2025 | Contingent | $3,500,000$814/sqft |
Source: | ||
Public tax history
| Year | Property taxes | Tax assessment |
|---|---|---|
| 2024 | $14,838 -0.6% | $1,766,400 |
| 2023 | $14,926 +17.5% | $1,766,400 +18.9% |
| 2022 | $12,700 -1.9% | $1,485,400 +14.2% |
Find assessor info on the county website
Neighborhood: Cape Neddick
Nearby schools
GreatSchools rating
- 10/10Coastal Ridge Elementary SchoolGrades: 2-4Distance: 2.6 mi
- 9/10York Middle SchoolGrades: 5-8Distance: 3.7 mi
- 8/10York High SchoolGrades: 9-12Distance: 2 mi
Sell with ease on Zillow
Get a Zillow Showcase℠ listing at no additional cost and you could sell for —faster.
$2,932,800
2% more+$58,656
With Zillow Showcase(estimated)$2,991,456


