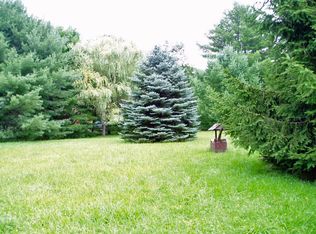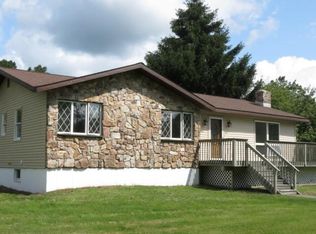Sold for $119,999
$119,999
249 New Turnpike Rd, Cochecton, NY 12726
3beds
1,474sqft
Single Family Residence, Mobile Home
Built in 1987
2 Acres Lot
$209,000 Zestimate®
$81/sqft
$1,719 Estimated rent
Home value
$209,000
$167,000 - $251,000
$1,719/mo
Zestimate® history
Loading...
Owner options
Explore your selling options
What's special
Handyman Special! Looking for a fixer upper? This one is for you. This 1987 double wide mobile home is just waiting for some TLC. The home features a great room with living room/dining room & LP gas fireplace, a country eat-in kitchen with high ceilings, a den/office with woodstove, 3 bedrooms including a primary suite, a laundry/utility room and a full bath. There is a new roof (2022) but there are water stains on the ceilings from the previous roof leaking. A nice 1.5 car detached garage (in need of a roof) with electric and attic storage. Nicely set on 2+/- mostly level acres that has a nice front and rear yard and the remaining property is mostly wooded. Don't miss out on this great deal. Bring your hammer and nails today! Cash only!, Beds Description: 2+Bed1st, Baths: 2 Bath Lev 1
Zillow last checked: 8 hours ago
Listing updated: September 03, 2024 at 10:33pm
Listed by:
Dawn J Curreri 845-252-3085,
Eagle Valley Realty
Bought with:
Brankica Curreri, RSR004936
Eagle Valley Realty
Source: PWAR,MLS#: PW230685
Facts & features
Interior
Bedrooms & bathrooms
- Bedrooms: 3
- Bathrooms: 2
- Full bathrooms: 2
Primary bedroom
- Area: 132
- Dimensions: 11 x 12
Bedroom 2
- Area: 132
- Dimensions: 12 x 11
Bedroom 3
- Area: 176
- Dimensions: 11 x 16
Primary bathroom
- Description: Full bath
- Area: 0
- Dimensions: 0 x 0
Bathroom 1
- Description: Full bath
- Area: 77
- Dimensions: 7 x 11
Den
- Area: 90
- Dimensions: 9 x 10
Kitchen
- Area: 168
- Dimensions: 14 x 12
Laundry
- Area: 84
- Dimensions: 12 x 7
Living room
- Description: Living Dining Combo
- Area: 374
- Dimensions: 22 x 17
Heating
- Coal, Wood Stove, Oil, Hot Water, Forced Air, Electric
Cooling
- Ceiling Fan(s), None
Appliances
- Included: Dryer, Washer, Refrigerator, Gas Range, Gas Oven, Dishwasher
Features
- Eat-in Kitchen, Open Floorplan
- Flooring: Carpet, Linoleum
- Basement: Crawl Space,None
- Has fireplace: Yes
- Fireplace features: Decorative, Wood Burning Stove, Living Room
Interior area
- Total structure area: 1,474
- Total interior livable area: 1,474 sqft
Property
Parking
- Total spaces: 2
- Parking features: Detached, Unpaved, Garage Door Opener, Garage, Driveway
- Garage spaces: 2
- Has uncovered spaces: Yes
Features
- Levels: One
- Stories: 1
- Patio & porch: Covered, Porch, Patio, Enclosed
- Body of water: None
Lot
- Size: 2 Acres
- Features: Cleared, Wooded, Level
Details
- Additional structures: Shed(s)
- Parcel number: 1.122.2
- Zoning description: Residential
Construction
Type & style
- Home type: MobileManufactured
- Architectural style: Ranch
- Property subtype: Single Family Residence, Mobile Home
Materials
- Other, Wood Siding
- Roof: Asphalt
Condition
- Year built: 1987
Utilities & green energy
- Sewer: Septic Tank
- Water: Well
- Utilities for property: Cable Available
Community & neighborhood
Location
- Region: Cochecton
- Subdivision: None
HOA & financial
HOA
- Has HOA: No
Other
Other facts
- Body type: Double Wide
- Listing terms: Cash
- Road surface type: Paved
Price history
| Date | Event | Price |
|---|---|---|
| 6/6/2023 | Sold | $119,999$81/sqft |
Source: | ||
| 4/17/2023 | Pending sale | $119,999$81/sqft |
Source: | ||
| 3/22/2023 | Listed for sale | $119,999+55.8%$81/sqft |
Source: | ||
| 9/16/1992 | Sold | $77,000$52/sqft |
Source: Agent Provided Report a problem | ||
Public tax history
| Year | Property taxes | Tax assessment |
|---|---|---|
| 2024 | -- | $74,000 |
| 2023 | -- | $74,000 |
| 2022 | -- | $74,000 |
Find assessor info on the county website
Neighborhood: 12726
Nearby schools
GreatSchools rating
- 5/10Sullivan West Elementary SchoolGrades: PK-6Distance: 6.3 mi
- 5/10Sullivan West High School At Lake HuntingtonGrades: 7-12Distance: 2.7 mi

