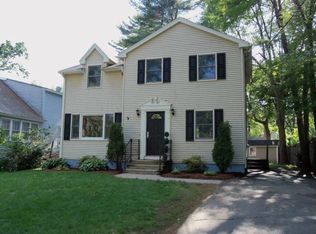Country living in the city! Charming and lovingly cared for, wait until you see this gem of a home. Large private yard, approximately 29,756 s.f. is comprised of 5 lots, one of which, lot 58, may be a non-conforming building lot, buyer to verify. Sit, relax and enjoy the yard from decks, your screened porch or large cleared back yard. Ideal for entertaining this home has an open kitchen, living room, dining room and family room that family and friends will enjoy gathering in. Updates include newer roof, vinyl siding, thermal windows, circuit breakers, cosmetics, flooring, ceramic coated wood stove, and stainless double oven stove and stainless refrigerator, just move in and enjoy! Save money with private well water. Home is connected to public sewer. If you are looking for a private oasis in the city look no further, call now.
This property is off market, which means it's not currently listed for sale or rent on Zillow. This may be different from what's available on other websites or public sources.
