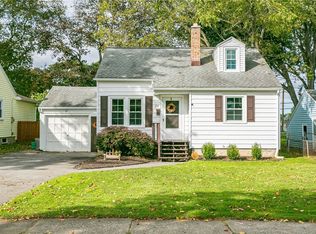Welcome to your HGTV style home located in one of Greece's most convenient and appealing neighborhoods! This is a dream come true! It all starts with a home that has great curb appeal and leads you to a comfortable and inviting living room moving nicely towards either your oak tread staircase-which opens up to a sitting area and primary bedroom or take the hallway that directs you to the 2 downstairs bedrooms and full bath. The lower level is nicely accented with amazing hardwoods. You will enjoy your open kitchen that has loads of storage and will have you cooking up your favorite dishes non-stop. Your bright and airy dining area and your amazing vaulted ceiling great room have an amazing flow and is designed for entertaining or just kicking back to binge watch your favorite TV shows or enjoying the company of a good book. There's easy access through sliders to the private, fully fenced backyard oasis, with stamped concrete patio and fire pit, your very own piece of paradise! Located close to: shopping, restaurants, gyms, schools, salons, highways and much more! Showings will begin Thursday 9/29 12pm. Delayed Negotiations Tuesday(10/04)@2:00PM make good for 24 hours.
This property is off market, which means it's not currently listed for sale or rent on Zillow. This may be different from what's available on other websites or public sources.
