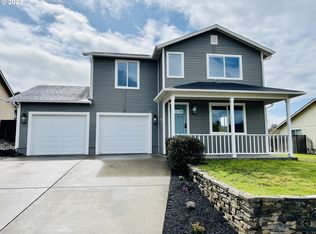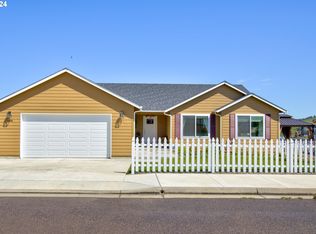Sold
$340,000
249 NE Plum Ridge Dr, Winston, OR 97496
4beds
1,526sqft
Residential, Single Family Residence
Built in 2003
7,405.2 Square Feet Lot
$340,900 Zestimate®
$223/sqft
$1,920 Estimated rent
Home value
$340,900
$276,000 - $423,000
$1,920/mo
Zestimate® history
Loading...
Owner options
Explore your selling options
What's special
Now available, 4-bedroom 2 bath one level home in Winston. This home sits on a corner lot, has full-length covered front porch with views of the valley. The interior has just been professionally painted and professionally cleaned. The open concept floorplan with laminate flooring throughout and vaulted ceiling gives a very spacious feel. The Master Suite with large walk-in closet, double sink, step in shower and spa tub is split from the other three bedrooms. Kitchen has pantry and dining area with slider to extra-large covered patio. Utility room is off kitchen leading to over size garage with built-in workbench. Back and side yard is fenced. Side yard has raised garden beds. The backyard is an open slate, having never been landscaped. Seller replaced all ductwork in 2021 and replaced the AC Compressor in 2024. This home is move-in ready!
Zillow last checked: 8 hours ago
Listing updated: April 30, 2025 at 04:55am
Listed by:
Patricia Archambault 541-784-8340,
All-Pro Realty Advisors, LLC
Bought with:
Robert Zuver, 970600048
Winston Realty & Insurance
Source: RMLS (OR),MLS#: 24485627
Facts & features
Interior
Bedrooms & bathrooms
- Bedrooms: 4
- Bathrooms: 2
- Full bathrooms: 2
- Main level bathrooms: 2
Primary bedroom
- Features: Ceiling Fan, Double Sinks, Jetted Tub, Laminate Flooring, Walkin Closet, Walkin Shower
- Level: Main
- Area: 182
- Dimensions: 13 x 14
Bedroom 2
- Features: Laminate Flooring
- Level: Main
- Area: 143
- Dimensions: 11 x 13
Bedroom 3
- Features: L Shaped, Laminate Flooring
- Level: Main
- Area: 132
- Dimensions: 11 x 12
Bedroom 4
- Features: Laminate Flooring
- Level: Main
- Area: 80
- Dimensions: 8 x 10
Dining room
- Features: Kitchen Dining Room Combo, Laminate Flooring
- Level: Main
- Area: 77
- Dimensions: 7 x 11
Kitchen
- Features: Dishwasher, Disposal, Eating Area, Garden Window, Sliding Doors, Free Standing Range, Free Standing Refrigerator, High Ceilings, Laminate Flooring
- Level: Main
- Area: 153
- Width: 17
Living room
- Features: Laminate Flooring, Vaulted Ceiling
- Level: Main
- Area: 256
- Dimensions: 16 x 16
Heating
- Forced Air
Cooling
- Central Air, Heat Pump
Appliances
- Included: Dishwasher, Disposal, Free-Standing Range, Free-Standing Refrigerator, Plumbed For Ice Maker, Range Hood, Washer/Dryer, Gas Water Heater
- Laundry: Laundry Room
Features
- Vaulted Ceiling(s), LShaped, Kitchen Dining Room Combo, Eat-in Kitchen, High Ceilings, Ceiling Fan(s), Double Vanity, Walk-In Closet(s), Walkin Shower
- Flooring: Laminate, Vinyl
- Doors: Sliding Doors
- Windows: Vinyl Frames, Garden Window(s)
- Basement: Crawl Space
Interior area
- Total structure area: 1,526
- Total interior livable area: 1,526 sqft
Property
Parking
- Total spaces: 2
- Parking features: Driveway, On Street, Attached
- Attached garage spaces: 2
- Has uncovered spaces: Yes
Accessibility
- Accessibility features: Accessible Full Bath, Garage On Main, Main Floor Bedroom Bath, One Level, Utility Room On Main, Accessibility
Features
- Stories: 1
- Patio & porch: Covered Patio, Porch
- Exterior features: Garden, Gas Hookup, Yard
- Has spa: Yes
- Spa features: Bath
- Fencing: Fenced
- Has view: Yes
- View description: Mountain(s)
Lot
- Size: 7,405 sqft
- Features: Corner Lot, Terraced, SqFt 7000 to 9999
Details
- Additional structures: GasHookup
- Parcel number: R124380
- Zoning: RLA
Construction
Type & style
- Home type: SingleFamily
- Architectural style: Contemporary
- Property subtype: Residential, Single Family Residence
Materials
- T111 Siding
- Foundation: Concrete Perimeter
- Roof: Composition
Condition
- Resale
- New construction: No
- Year built: 2003
Utilities & green energy
- Gas: Gas Hookup, Gas
- Sewer: Public Sewer
- Water: Public
- Utilities for property: Cable Connected
Community & neighborhood
Location
- Region: Winston
Other
Other facts
- Listing terms: Cash,Conventional,USDA Loan,VA Loan
- Road surface type: Paved
Price history
| Date | Event | Price |
|---|---|---|
| 4/30/2025 | Sold | $340,000-1.2%$223/sqft |
Source: | ||
| 4/4/2025 | Pending sale | $344,000$225/sqft |
Source: | ||
| 3/26/2025 | Price change | $344,000-1.4%$225/sqft |
Source: | ||
| 2/18/2025 | Price change | $349,000-1.6%$229/sqft |
Source: | ||
| 12/27/2024 | Price change | $354,570-2.7%$232/sqft |
Source: | ||
Public tax history
| Year | Property taxes | Tax assessment |
|---|---|---|
| 2024 | $3,386 +2.9% | $203,544 +3% |
| 2023 | $3,290 +3.1% | $197,616 +3% |
| 2022 | $3,192 +2.8% | $191,861 +3% |
Find assessor info on the county website
Neighborhood: 97496
Nearby schools
GreatSchools rating
- 7/10Mcgovern Elementary SchoolGrades: 3-5Distance: 1.1 mi
- 4/10Winston Middle SchoolGrades: 6-8Distance: 0.8 mi
- 5/10Douglas High SchoolGrades: 9-12Distance: 1.9 mi
Schools provided by the listing agent
- Elementary: Brockway,Mcgovern
- Middle: Winston
- High: Douglas
Source: RMLS (OR). This data may not be complete. We recommend contacting the local school district to confirm school assignments for this home.
Get pre-qualified for a loan
At Zillow Home Loans, we can pre-qualify you in as little as 5 minutes with no impact to your credit score.An equal housing lender. NMLS #10287.

