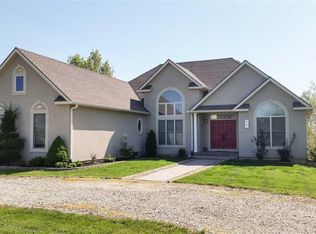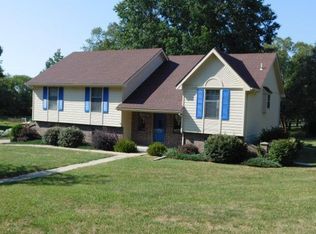Sold
Price Unknown
249 NE 71st Rd, Warrensburg, MO 64093
3beds
2,690sqft
Single Family Residence
Built in 1994
2.79 Acres Lot
$375,600 Zestimate®
$--/sqft
$2,154 Estimated rent
Home value
$375,600
$357,000 - $398,000
$2,154/mo
Zestimate® history
Loading...
Owner options
Explore your selling options
What's special
Ranch Home on 2.79 Acres with Country and Convenience!! North of Warrensburg in Burnwood Subdivision just minutes from town. Seller has done numerous improvements.... All New Carpet Main Floor and stairs, Front Roof (Back half was done approx 6 yrs ago), New Outbuilding, Exterior of House Repainted, Fence Section Back Yard, New Hot Water Tank (heat pump) , Kinetico Water Softner, Reverse Osmosis system for sink & refrigerator, Granite Kitchen countertops, subway tile backsplash, newer appliances (except dishwasher which works great), new hardware in kitchen and baths, new utility doors in basement workroom/utility garage. The main floor has nice tile entry area that goes into huge living room with fireplace. Large kitchen and dining area. Kitchen has good workspace along with pantry and lots of cabinets. All 3 Bdrms main floor are good size. Master Bath and hall bath have double vanities. Finished walkout basement with Family/Rec Room (also has fireplace), Office and full bath....plus have the workshop/utility garage.
Zillow last checked: 8 hours ago
Listing updated: February 21, 2023 at 09:13am
Listing Provided by:
DENISE MARKWORTH 660-747-8191,
ACTION REALTY COMPANY
Bought with:
Lori Waner, 2007033058
Elite Realty
Source: Heartland MLS as distributed by MLS GRID,MLS#: 2417061
Facts & features
Interior
Bedrooms & bathrooms
- Bedrooms: 3
- Bathrooms: 3
- Full bathrooms: 3
Primary bedroom
- Features: Carpet, Ceiling Fan(s), Walk-In Closet(s)
- Level: Main
- Dimensions: 15.6 x 15.6
Bedroom 1
- Features: Carpet
- Level: Main
- Dimensions: 10.7 x 12.7
Bedroom 2
- Features: Carpet
- Level: Main
- Dimensions: 10.7 x 12.11
Dining room
- Level: Main
- Dimensions: 13 x 11.8
Family room
- Features: Carpet, Fireplace
- Level: Basement
- Dimensions: 45 x 19
Kitchen
- Features: Granite Counters, Pantry
- Level: Main
- Dimensions: 12 x 12
Living room
- Features: Carpet, Ceiling Fan(s), Fireplace
- Level: Main
- Dimensions: 18.3 x 15.6
Office
- Features: Carpet
- Level: Basement
- Dimensions: 15 x 10.6
Workshop
- Level: Basement
- Dimensions: 29.1 x 11.5
Heating
- Electric, Heat Pump
Cooling
- Electric
Appliances
- Included: Dishwasher, Disposal, Dryer, Microwave, Refrigerator, Built-In Electric Oven, Washer
- Laundry: In Hall, Main Level
Features
- Ceiling Fan(s), Pantry, Stained Cabinets, Walk-In Closet(s)
- Flooring: Carpet, Laminate, Vinyl
- Basement: Finished,Full,Walk-Out Access
- Number of fireplaces: 2
- Fireplace features: Family Room, Living Room, Wood Burning
Interior area
- Total structure area: 2,690
- Total interior livable area: 2,690 sqft
- Finished area above ground: 1,690
- Finished area below ground: 1,000
Property
Parking
- Total spaces: 2
- Parking features: Attached, Garage Faces Front
- Attached garage spaces: 2
Features
- Patio & porch: Deck, Patio
- Fencing: Partial
Lot
- Size: 2.79 Acres
- Dimensions: 184 x 341,149 x 396
- Features: Acreage, Cul-De-Sac
Details
- Additional structures: Outbuilding
- Parcel number: 12101200000007700
Construction
Type & style
- Home type: SingleFamily
- Property subtype: Single Family Residence
Materials
- Brick/Mortar
- Roof: Composition
Condition
- Year built: 1994
Utilities & green energy
- Sewer: Septic Tank
- Water: Rural
Community & neighborhood
Location
- Region: Warrensburg
- Subdivision: Burnwood
HOA & financial
HOA
- Has HOA: No
Other
Other facts
- Listing terms: Cash,Conventional,FHA,USDA Loan,VA Loan
- Ownership: Private
- Road surface type: Paved
Price history
| Date | Event | Price |
|---|---|---|
| 2/17/2023 | Sold | -- |
Source: | ||
| 1/8/2023 | Contingent | $299,000$111/sqft |
Source: | ||
| 1/7/2023 | Listed for sale | $299,000+15.9%$111/sqft |
Source: | ||
| 8/30/2021 | Sold | -- |
Source: | ||
| 8/3/2021 | Pending sale | $258,000$96/sqft |
Source: | ||
Public tax history
| Year | Property taxes | Tax assessment |
|---|---|---|
| 2024 | $2,595 | $35,627 +1.6% |
| 2023 | -- | $35,057 +3.9% |
| 2022 | -- | $33,756 |
Find assessor info on the county website
Neighborhood: 64093
Nearby schools
GreatSchools rating
- 6/10Sterling Elementary SchoolGrades: 3-5Distance: 2.4 mi
- 4/10Warrensburg Middle SchoolGrades: 6-8Distance: 2.4 mi
- 5/10Warrensburg High SchoolGrades: 9-12Distance: 4.1 mi
Sell for more on Zillow
Get a free Zillow Showcase℠ listing and you could sell for .
$375,600
2% more+ $7,512
With Zillow Showcase(estimated)
$383,112
