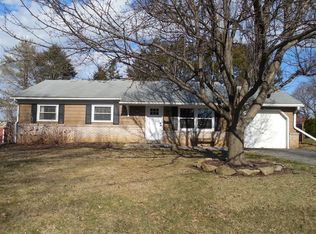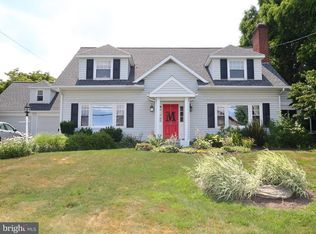Sold for $335,000
$335,000
249 N Decatur St, Strasburg, PA 17579
3beds
1,440sqft
Single Family Residence
Built in 1961
0.38 Acres Lot
$369,200 Zestimate®
$233/sqft
$1,970 Estimated rent
Home value
$369,200
$347,000 - $391,000
$1,970/mo
Zestimate® history
Loading...
Owner options
Explore your selling options
What's special
Property is selling at a LIVE auction with online bidding available on Tuesday June 25, 2024 @ 5:30pm. The listed price is the suggested starting bid and does not represent the minimum or acceptable bid. This is a reserve auction subject to sellers' confirmation on auction day. REAL ESTATE: Built in 1961, this Ranch-style home offers 1,440 square feet of living space and features three bedrooms, 1 ½ bathrooms. The layout includes a kitchen, dining room, living room, and a bonus room, along with a partially finished basement and attic for extra storage. Additional amenities include a 23' x 22' detached garage, a blacktop driveway, an onsite well, and public sewer access. Located in Strasburg borough and part of the Lampeter Strasburg School District, the annual property taxes are $4,367.00. Zoning: Gateway North Overlay District
Zillow last checked: 8 hours ago
Listing updated: August 13, 2024 at 08:08am
Listed by:
Leon Stoltzfus 484-868-4023,
Hostetter Realty LLC
Bought with:
NON MEMBER, 0225194075
Non Subscribing Office
Source: Bright MLS,MLS#: PALA2051212
Facts & features
Interior
Bedrooms & bathrooms
- Bedrooms: 3
- Bathrooms: 2
- Full bathrooms: 1
- 1/2 bathrooms: 1
- Main level bathrooms: 2
- Main level bedrooms: 3
Basement
- Area: 0
Heating
- Baseboard, Oil
Cooling
- None
Appliances
- Included: Water Heater
Features
- Basement: Partially Finished
- Has fireplace: No
Interior area
- Total structure area: 1,440
- Total interior livable area: 1,440 sqft
- Finished area above ground: 1,440
- Finished area below ground: 0
Property
Parking
- Total spaces: 2
- Parking features: Garage Faces Front, Detached
- Garage spaces: 2
Accessibility
- Accessibility features: None
Features
- Levels: One and One Half
- Stories: 1
- Pool features: None
Lot
- Size: 0.38 Acres
Details
- Additional structures: Above Grade, Below Grade
- Parcel number: 5703951500000
- Zoning: GATEWAY NORTH OVERLAY DIS
- Special conditions: Auction
Construction
Type & style
- Home type: SingleFamily
- Architectural style: Cape Cod
- Property subtype: Single Family Residence
Materials
- Frame, Stucco
- Foundation: Block
Condition
- New construction: No
- Year built: 1961
Utilities & green energy
- Sewer: Public Sewer
- Water: Public
Community & neighborhood
Location
- Region: Strasburg
- Subdivision: Strasburg Borough
- Municipality: STRASBURG BORO
Other
Other facts
- Listing agreement: Exclusive Agency
- Ownership: Fee Simple
Price history
| Date | Event | Price |
|---|---|---|
| 8/7/2024 | Sold | $335,000$233/sqft |
Source: | ||
Public tax history
| Year | Property taxes | Tax assessment |
|---|---|---|
| 2025 | $4,449 +1.9% | $182,700 |
| 2024 | $4,367 +1.6% | $182,700 |
| 2023 | $4,297 +1.4% | $182,700 |
Find assessor info on the county website
Neighborhood: 17579
Nearby schools
GreatSchools rating
- 8/10Hans Herr El SchoolGrades: 3-5Distance: 2.9 mi
- 7/10Martin Meylin Middle SchoolGrades: 6-8Distance: 2.9 mi
- 8/10Lampeter-Strasburg Senior High SchoolGrades: 9-12Distance: 2.8 mi
Schools provided by the listing agent
- District: Lampeter-strasburg
Source: Bright MLS. This data may not be complete. We recommend contacting the local school district to confirm school assignments for this home.

Get pre-qualified for a loan
At Zillow Home Loans, we can pre-qualify you in as little as 5 minutes with no impact to your credit score.An equal housing lender. NMLS #10287.

