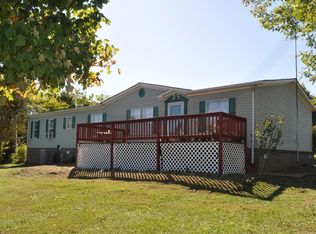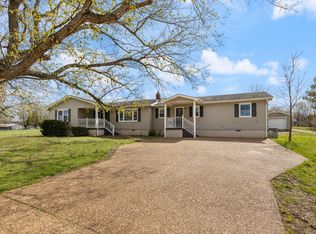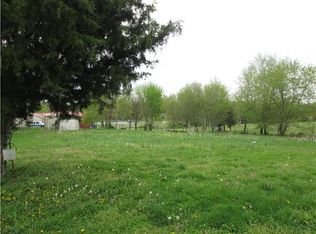For Rent: 4+BR, 3BA This 4+BR, 3BA doublewide has space for everyone. There are even two storage buildings on the property. NOTES: 1) Dove Properties is not responsible for information provided on third party websites. 2) Pictures are for representation of the property and may not be current.
This property is off market, which means it's not currently listed for sale or rent on Zillow. This may be different from what's available on other websites or public sources.


