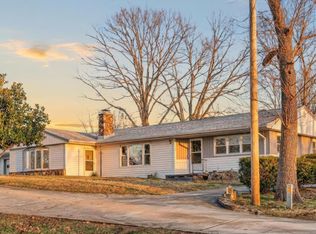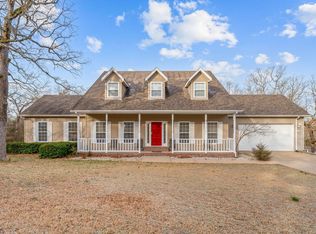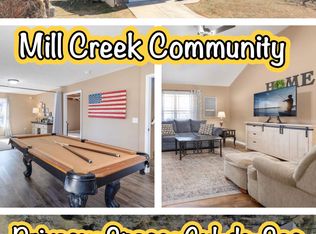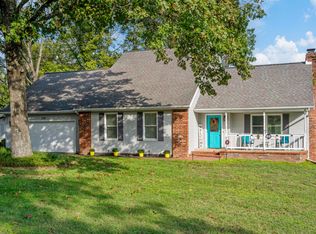Cape Cod charm, a stunning wraparound porch, and walking distance to two incredible fishing lakes--this one-of-a-kind home in Forsyth has it all. With 3,334 SqFt of well-planned space, this 3-bedroom, 3.5-bath home sits on nearly an acre and offers the perfect blend of comfort and function. The main level features the primary suite and laundry for easy living, while two upstairs bedrooms and a full bath provide privacy for guests or family. The basement adds flexibility with a wet bar--ideal for hobbies, entertaining, or recreation space. Tucked off the beaten path, the massive wraparound deck gives you a peaceful retreat surrounded by nature. Just a half mile to the Lake Taneycomo boat launch and another half mile to Bull Shoals Lake, this location is a fisherman's dream. Two adjoining lots are also available for purchase if you're looking to expand. This home is well maintained, full of charm, and ready for its next chapter--don't wait, properties like this don't come along often! Schedule your showing today!
Active
$459,000
249 Mount Vernon Road, Forsyth, MO 65653
3beds
3,334sqft
Est.:
Single Family Residence
Built in 1994
0.92 Acres Lot
$441,300 Zestimate®
$138/sqft
$-- HOA
What's special
Stunning wraparound porchMassive wraparound deck
- 51 days |
- 696 |
- 19 |
Zillow last checked: 8 hours ago
Listing updated: January 09, 2026 at 01:15pm
Listed by:
Cole Currier 417-336-1300,
Currier & Company
Source: SOMOMLS,MLS#: 60312539
Tour with a local agent
Facts & features
Interior
Bedrooms & bathrooms
- Bedrooms: 3
- Bathrooms: 4
- Full bathrooms: 3
- 1/2 bathrooms: 1
Rooms
- Room types: Master Bedroom, Hobby Room, Living Areas (2), Recreation Room, Family Room
Heating
- Forced Air, Central, Electric
Cooling
- Central Air, Ceiling Fan(s)
Appliances
- Included: Dishwasher, Free-Standing Electric Oven, Microwave, Electric Water Heater
- Laundry: Main Level, W/D Hookup
Features
- Wet Bar, Soaking Tub, Vaulted Ceiling(s), Walk-in Shower
- Flooring: Carpet, Luxury Vinyl, Tile, Hardwood
- Windows: Skylight(s)
- Basement: Walk-Out Access,Exterior Entry,Storage Space,Interior Entry,Walk-Up Access,Partially Finished,Bath/Stubbed,Full
- Has fireplace: No
Interior area
- Total structure area: 3,334
- Total interior livable area: 3,334 sqft
- Finished area above ground: 2,148
- Finished area below ground: 1,186
Property
Parking
- Total spaces: 2
- Parking features: Driveway, Paved, Oversized, Garage Faces Front
- Garage spaces: 2
- Has uncovered spaces: Yes
Features
- Levels: One and One Half
- Stories: 2
- Patio & porch: Covered, Wrap Around
- Has spa: Yes
- Spa features: Bath
Lot
- Size: 0.92 Acres
- Features: Secluded, Mature Trees
Details
- Parcel number: 093.008002005014.001
Construction
Type & style
- Home type: SingleFamily
- Architectural style: Cape Cod
- Property subtype: Single Family Residence
Materials
- Vinyl Siding
- Roof: Composition
Condition
- Year built: 1994
Utilities & green energy
- Sewer: Septic Tank
- Water: Private
Community & HOA
Community
- Subdivision: Taney-Not in List
Location
- Region: Forsyth
Financial & listing details
- Price per square foot: $138/sqft
- Tax assessed value: $149,590
- Annual tax amount: $1,496
- Date on market: 1/4/2026
Estimated market value
$441,300
$419,000 - $463,000
$2,584/mo
Price history
Price history
| Date | Event | Price |
|---|---|---|
| 1/4/2026 | Listed for sale | $459,000$138/sqft |
Source: | ||
Public tax history
Public tax history
| Year | Property taxes | Tax assessment |
|---|---|---|
| 2025 | -- | $28,420 -14.4% |
| 2024 | $1,652 +0.8% | $33,190 |
| 2023 | $1,639 +0.1% | $33,190 |
| 2022 | $1,637 +0.2% | $33,190 |
| 2021 | $1,633 +15.9% | $33,190 |
| 2020 | $1,409 +0% | $33,190 +13.5% |
| 2019 | $1,408 | $29,240 |
| 2018 | $1,408 +0.4% | $29,240 +20.1% |
| 2017 | $1,403 +20.1% | $24,340 |
| 2016 | $1,168 +0.5% | $24,340 |
| 2015 | $1,163 0% | $24,340 +4.5% |
| 2014 | $1,163 | $23,300 |
| 2012 | -- | $23,300 |
| 2011 | -- | $23,300 |
| 2010 | -- | $23,300 |
Find assessor info on the county website
BuyAbility℠ payment
Est. payment
$2,413/mo
Principal & interest
$2191
Property taxes
$222
Climate risks
Neighborhood: 65653
Nearby schools
GreatSchools rating
- 4/10Forsyth Elementary SchoolGrades: PK-4Distance: 2.4 mi
- 8/10Forsyth Middle SchoolGrades: 5-8Distance: 2.4 mi
- 6/10Forsyth High SchoolGrades: 9-12Distance: 2.4 mi
Schools provided by the listing agent
- Elementary: Forsyth
- Middle: Forsyth
- High: Forsyth
Source: SOMOMLS. This data may not be complete. We recommend contacting the local school district to confirm school assignments for this home.




