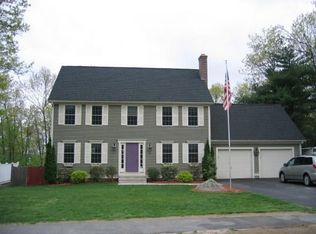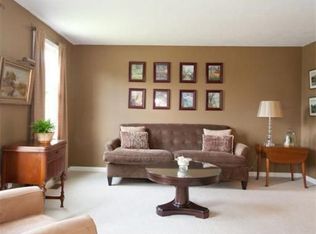Is privacy at the top of your priority list? Have you considered a young, tranquil and contemporary colonial in a desirable family neighborhood? Featuring an abundance of beautiful modern cabinets and stainless steel appliances, the inviting kitchen is where everyone will inevitably gather during your family holidays. Open floor plan and sliding doors leading to back deck allow you to enjoy the scenic views of the property's natural landscape. Sun-filled dining room and tasteful french doors open to a dramatic vaulted ceiling in the large family room with wood burning fireplace. Formal living room, laundry room on first floor. Generous bedrooms and beautiful master bath with walk-in shower and closet. Two more bonus rooms and bath in the finished lower level. Private patio area with hot tub for your well deserved relaxation! Abuts conservation land - an underrated bonus. 1-YR PLATINUM HOME WARRANTY INCLUDED!
This property is off market, which means it's not currently listed for sale or rent on Zillow. This may be different from what's available on other websites or public sources.

