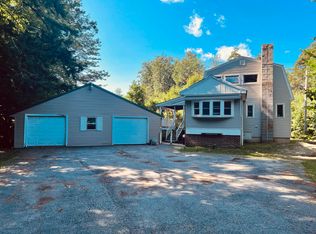Why rent when you can purchase this affordable starter or retirement home? Features 3 Bedrooms, 1.5 Baths, 3 season room, a newer forced hot water furnace and a huge 20 X 24 accessory building suitable for a workshop. Commercial zone allows for many possible uses.
This property is off market, which means it's not currently listed for sale or rent on Zillow. This may be different from what's available on other websites or public sources.
