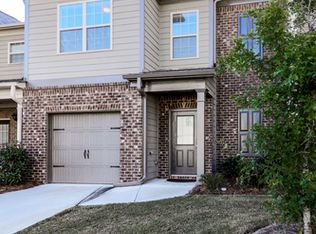Built in 2015, this 3-bed, 2.5 bath home has an attached garage - giving 2,035 sq. ft. of comfortable-sized rooms, rich hardwood floors on the main level, and a gourmet kitchen. Home includes numerous storage areas (garage, laundry room and large closets), contemporary features (open floorplan, granite counters), various HOA amenities (exterior maintenance, pest control, trash). Home is situated in a convenient neighborhood with fast access to all major highways for an easy commute (GA-92, I-75, I-575). Freshly painted, available immediately and move-in ready....please inquire for tour appointments! Owner pays trash, external maintenance and pest control. Tenant pays cable, electric, water and sewer.
This property is off market, which means it's not currently listed for sale or rent on Zillow. This may be different from what's available on other websites or public sources.
