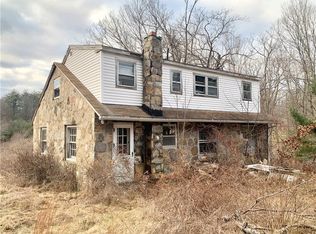Come see this beautifully updated cape, set on a picturesque plot of land perfect for entertaining. Upon entering you'll be greeted by a spacious mudroom with a vaulted ceiling, wainscoting, and custom tiled floor. A step beyond and you enter the dining room, complete with stone fireplace and hardwood floors opening to a newly installed custom kitchen. The kitchen features a tiled back-splash, granite counter-tops, and a breakfast bar. This home also features a first floor bedroom and a full bath with custom tiled floors and a tiled shower. Walk up the oak staircase to the second floor highlighted by the renovated master bedroom suit with a full tiled walk in shower. A linen closet and third bedroom with new carpet complete the second floor. Before you leave, check out the spacious deck off of the kitchen, which opens to a sprawling backyard perfect for family parties! Book your showing now before it's gone.
This property is off market, which means it's not currently listed for sale or rent on Zillow. This may be different from what's available on other websites or public sources.
