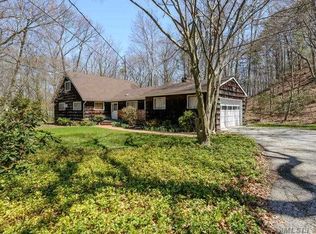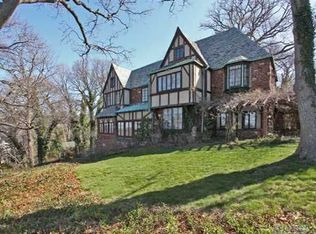Sold for $2,190,000 on 11/21/25
$2,190,000
249 Little Neck Road, Centerport, NY 11721
5beds
4,900sqft
Single Family Residence, Residential
Built in 2004
1.06 Acres Lot
$2,207,800 Zestimate®
$447/sqft
$6,342 Estimated rent
Home value
$2,207,800
$2.01M - $2.43M
$6,342/mo
Zestimate® history
Loading...
Owner options
Explore your selling options
What's special
Introducing an exquisite waterfront masterpiece nestled along the prestigious Vanderbilt Peninsula, featuring a private beach and direct water access with private mooring. This is a rare opportunity to claim a slice of the North Shore’s illustrious Gold Coast. Each evening, you will be treated to spectacular sunsets that paint the skyline.
Situated majestically on a hill, this home offers an exceptional level of privacy coupled with sweeping panoramic water views. As you enter, you are greeted by a grand two-story foyer that sets the tone for the elegance within. The stunning living room showcases dramatic architectural windows specifically designed to frame the picturesque water views, highlighted by soaring ceilings that create a bright and airy feeling. Sliding glass doors invite you out to an elevated deck, perfect for al fresco dining or simply soaking in the breathtaking surroundings. The living room also features a charming wood-burning fireplace adorned with a blue stone hearth, providing warmth and sophistication.
The designer kitchen has been thoughtfully renovated to include stylish white shaker cabinets, luxurious quartz countertops, and a generously-sized center island ideal for both cooking and entertaining. It boasts high-end stainless steel appliances, including a double oven and a wine chiller. The main level also incorporates a formal dining room that creates an inviting atmosphere for hosting gatherings, a home office with elegant glass sliders for privacy, a casual den for lounging, and a convenient powder room for guests.
On the upper level, the primary en-suite serves as a private retreat, featuring its own balcony for morning coffee or sunset views. The en-suite bathroom provides indulgence with a soaking tub, a glass-enclosed shower, and a custom walk-in closet designed for optimal organization and ease. Complementing the primary suite are two additional junior en-suites, each with generous closet space, ensuring comfort and privacy for family or guests. A well-placed laundry room is also conveniently located on this level.
Venture down to the lower level, where another inviting living room awaits, complete with a wood-burning fireplace and glass doors that lead to a covered blue stone patio, perfect for relaxing outdoors while enjoying the serene atmosphere. This level also includes two additional bedrooms and a full bathroom, perfect for accommodating visitors or family. A practical mudroom with easy access to the driveway enhances the home's functionality.
Additional features include central air conditioning, radiant heat, gleaming hardwood floors throughout and exquisite craftsmanship. The whole house generator ensures uninterrupted comfort. The home is located in Harborfields School District. Don’t miss your chance to own this one-of-a-kind waterfront retreat.
Zillow last checked: 8 hours ago
Listing updated: November 21, 2025 at 10:57am
Listed by:
Jamie Pastorelli CBR 516-238-3958,
Signature Premier Properties 631-673-3700
Bought with:
Linda Dluginsky, 10401366678
The Agency Northshore NY
Source: OneKey® MLS,MLS#: 846675
Facts & features
Interior
Bedrooms & bathrooms
- Bedrooms: 5
- Bathrooms: 5
- Full bathrooms: 4
- 1/2 bathrooms: 1
Primary bedroom
- Description: Primary En-suite with WIC and Balcony
- Level: Second
Bedroom 2
- Description: Second En-suite Bedroom
- Level: Second
Bedroom 3
- Description: Third En-suite Bedroom
- Level: Second
Bedroom 4
- Description: Bedroom 4
- Level: Lower
Bedroom 5
- Description: Bedroom 5
- Level: Lower
Primary bathroom
- Description: En-suite Bathroom with Soaking Tub and Shower with Glass Enclosure
- Level: Second
Bathroom 1
- Description: Powder Room off Foyer
- Level: First
Bathroom 4
- Description: Full Bathroom with Shower
- Level: Lower
Other
- Description: Mud Room
- Level: Lower
Den
- Description: Casual Sitting Area
- Level: First
Dining room
- Description: Formal Dining Room
- Level: First
Kitchen
- Description: Newly Renovated with Water Views
- Level: First
Laundry
- Description: Separate Laundry Room
- Level: Second
Living room
- Description: Living Room with Fireplace
- Level: First
Living room
- Description: Large Open Living Room with Glass Doors
- Level: Lower
Office
- Description: Home Office with Glass Sliders
- Level: First
Heating
- Hot Water, Oil, Radiant
Cooling
- Central Air, Ductless
Appliances
- Included: Cooktop, Dishwasher, Dryer, Electric Oven, Electric Water Heater, Freezer, Microwave, Refrigerator, Stainless Steel Appliance(s), Washer, Wine Refrigerator
- Laundry: Washer/Dryer Hookup, Laundry Room
Features
- First Floor Bedroom, First Floor Full Bath, Beamed Ceilings, Breakfast Bar, Cathedral Ceiling(s), Ceiling Fan(s), Chandelier, Chefs Kitchen, Dry Bar, Eat-in Kitchen, Entrance Foyer, Formal Dining, In-Law Floorplan, Kitchen Island, Primary Bathroom, Open Floorplan, Pantry, Quartz/Quartzite Counters, Recessed Lighting, Storage
- Flooring: Wood
- Windows: Blinds, Insulated Windows, Oversized Windows, Wall of Windows
- Basement: Finished,Storage Space,Walk-Out Access
- Attic: Storage
- Number of fireplaces: 2
- Fireplace features: Family Room, Living Room, Wood Burning
Interior area
- Total structure area: 4,900
- Total interior livable area: 4,900 sqft
Property
Parking
- Total spaces: 9
- Parking features: Driveway
- Has uncovered spaces: Yes
Features
- Levels: Three Or More
- Patio & porch: Covered, Deck, Patio, Porch
- Exterior features: Fire Pit, Juliet Balcony, Mailbox, Mooring
- Fencing: Back Yard
- Has view: Yes
- View description: Panoramic, Water
- Has water view: Yes
- Water view: Water
- Waterfront features: Beach Access, Beach Front, Water Access, Waterfront, Bayfront
- Frontage length: 84’
Lot
- Size: 1.06 Acres
Details
- Parcel number: 0400048000100001000
- Special conditions: None
- Other equipment: Generator
Construction
Type & style
- Home type: SingleFamily
- Architectural style: Traditional
- Property subtype: Single Family Residence, Residential
Materials
- Cedar
Condition
- Updated/Remodeled
- Year built: 2004
Utilities & green energy
- Sewer: None
- Water: Public
- Utilities for property: Cable Connected, Electricity Connected, Trash Collection Public, Water Connected
Community & neighborhood
Security
- Security features: Smoke Detector(s)
Location
- Region: Centerport
Other
Other facts
- Listing agreement: Exclusive Right To Sell
Price history
| Date | Event | Price |
|---|---|---|
| 11/21/2025 | Sold | $2,190,000-12.4%$447/sqft |
Source: | ||
| 9/4/2025 | Pending sale | $2,499,000$510/sqft |
Source: | ||
| 7/19/2025 | Price change | $2,499,000-7.4%$510/sqft |
Source: | ||
| 6/9/2025 | Price change | $2,699,000-10%$551/sqft |
Source: | ||
| 4/12/2025 | Listed for sale | $2,999,000+77.5%$612/sqft |
Source: | ||
Public tax history
| Year | Property taxes | Tax assessment |
|---|---|---|
| 2024 | -- | $9,400 |
| 2023 | -- | $9,400 |
| 2022 | -- | $9,400 |
Find assessor info on the county website
Neighborhood: 11721
Nearby schools
GreatSchools rating
- NAWashington Drive Primary SchoolGrades: K-2Distance: 1.6 mi
- 7/10Oldfield Middle SchoolGrades: 6-8Distance: 2.5 mi
- 10/10Harborfields High SchoolGrades: 9-12Distance: 2.9 mi
Schools provided by the listing agent
- Elementary: Washington Drive Prim Sch
- Middle: Oldfield Middle School
- High: Harborfields High School
Source: OneKey® MLS. This data may not be complete. We recommend contacting the local school district to confirm school assignments for this home.
Sell for more on Zillow
Get a free Zillow Showcase℠ listing and you could sell for .
$2,207,800
2% more+ $44,156
With Zillow Showcase(estimated)
$2,251,956
