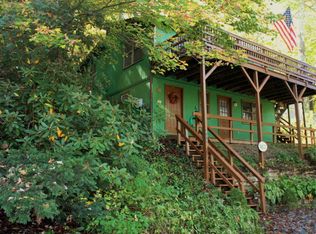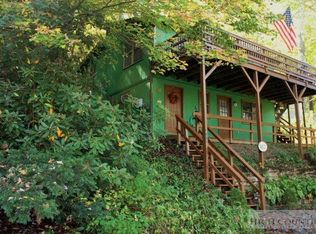Sold for $460,000
$460,000
249 Laurel Ridge Road, Banner Elk, NC 28604
3beds
2,131sqft
Single Family Residence
Built in 1980
5,227.2 Square Feet Lot
$540,100 Zestimate®
$216/sqft
$2,428 Estimated rent
Home value
$540,100
$502,000 - $583,000
$2,428/mo
Zestimate® history
Loading...
Owner options
Explore your selling options
What's special
New look & improvements. Looking for a full time residence, seasonal or investment, look no further!! This home is being sold TURN KEY. Sleeps 10. Improvements over the years w/new roof in 2004, bathrooms and lower level living updated in 2009 with private access. Walk into the main open living area, freshly painted, w/a wall of windows to let in the natural light. 1 bedroom w/full bathroom on this level. Primary bedroom is located upstairs (or can be on the main level) w/ample closet space & a walk-in tile shower. Lower level you will find a spacious family room, small kitchen, laundry room, a bonus room being used as a bedroom, a full bathroom & also private deck and entrance. Multiple parking areas. Great mountain getaway in one of The High Country's inclusive mountain communities. Mill Ridge is an intimate & unique family community located 8 miles SW of Boone offering tennis, pool, hiking trails, clubhouse and is centrally located between Boone and Banner Elk. The clubhouse is a great asset equipped with chairs & tables for 48, a commercial kitchen, picnic tables, and cozy fireplace w/wood stove. Relax by the heated pool, or play a game of tennis. Furnished w/a few exceptions.
Zillow last checked: 8 hours ago
Listing updated: August 23, 2023 at 01:32pm
Listed by:
Denise Weinkle 828-262-1990,
RE/MAX Realty Group
Bought with:
Lyn Hunter, 288273
Realty One Group Results-Banne
Source: High Country AOR,MLS#: 243914 Originating MLS: High Country Association of Realtors Inc.
Originating MLS: High Country Association of Realtors Inc.
Facts & features
Interior
Bedrooms & bathrooms
- Bedrooms: 3
- Bathrooms: 3
- Full bathrooms: 3
Heating
- Baseboard, Electric, Fireplace(s)
Cooling
- None
Appliances
- Included: Dryer, Dishwasher, Electric Cooktop, Exhaust Fan, Electric Range, Electric Water Heater, Disposal, Microwave Hood Fan, Microwave, Refrigerator, Washer
Features
- Cathedral Ceiling(s), Furnished, Second Kitchen
- Basement: Crawl Space
- Attic: None
- Number of fireplaces: 2
- Fireplace features: Two, Gas, Vented, Propane
- Furnished: Yes
Interior area
- Total structure area: 2,467
- Total interior livable area: 2,131 sqft
- Finished area above ground: 1,245
- Finished area below ground: 886
Property
Parking
- Parking features: Driveway, Gravel, Paved, Private
- Has uncovered spaces: Yes
Features
- Levels: Three Or More
- Stories: 3
- Patio & porch: Covered, Multiple, Open
- Exterior features: Storage, Gravel Driveway, Paved Driveway
- Pool features: Community
- Has view: Yes
- View description: Mountain(s), Seasonal View
- Waterfront features: Pond
Lot
- Size: 5,227 sqft
Details
- Parcel number: 1888063283000
- Zoning description: R1,Residential
Construction
Type & style
- Home type: SingleFamily
- Architectural style: A-Frame,Chalet/Alpine,Mountain
- Property subtype: Single Family Residence
Materials
- Wood Siding, Wood Frame
- Roof: Metal
Condition
- Year built: 1980
Utilities & green energy
- Sewer: Community/Coop Sewer
- Water: Community/Coop
- Utilities for property: High Speed Internet Available
Community & neighborhood
Community
- Community features: Clubhouse, Fishing, Pickleball, Pool, River, Tennis Court(s), Trails/Paths, Long Term Rental Allowed, Short Term Rental Allowed
Location
- Region: Banner Elk
- Subdivision: Mill Ridge
HOA & financial
HOA
- Has HOA: Yes
- HOA fee: $165 monthly
Other
Other facts
- Listing terms: Cash,Conventional,New Loan
- Road surface type: Paved
Price history
| Date | Event | Price |
|---|---|---|
| 8/23/2023 | Sold | $460,000-1.9%$216/sqft |
Source: | ||
| 7/20/2023 | Contingent | $469,000$220/sqft |
Source: | ||
| 6/7/2023 | Listed for sale | $469,000$220/sqft |
Source: | ||
| 4/1/2023 | Listing removed | -- |
Source: | ||
| 11/3/2022 | Price change | $469,000-1.3%$220/sqft |
Source: | ||
Public tax history
| Year | Property taxes | Tax assessment |
|---|---|---|
| 2024 | $1,786 | $457,300 |
| 2023 | $1,786 +1.3% | $457,300 |
| 2022 | $1,763 +25.2% | $457,300 +56% |
Find assessor info on the county website
Neighborhood: 28604
Nearby schools
GreatSchools rating
- 7/10Valle Crucis ElementaryGrades: PK-8Distance: 3.9 mi
- 8/10Watauga HighGrades: 9-12Distance: 8.2 mi
Schools provided by the listing agent
- Elementary: Valle Crucis
- High: Watauga
Source: High Country AOR. This data may not be complete. We recommend contacting the local school district to confirm school assignments for this home.
Get pre-qualified for a loan
At Zillow Home Loans, we can pre-qualify you in as little as 5 minutes with no impact to your credit score.An equal housing lender. NMLS #10287.

