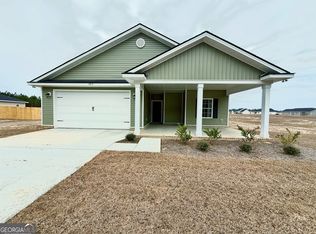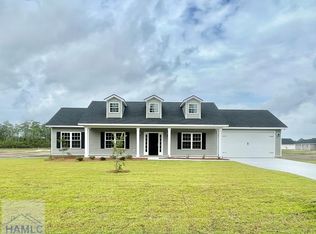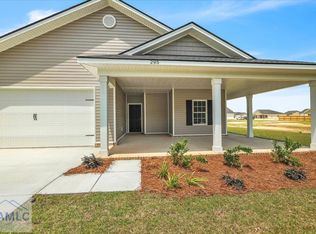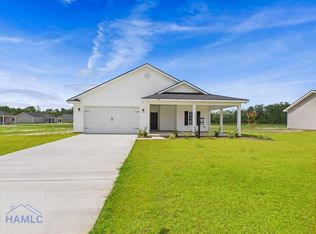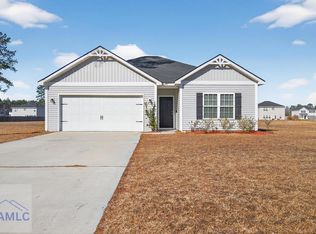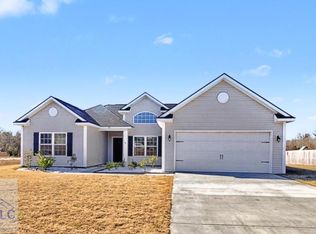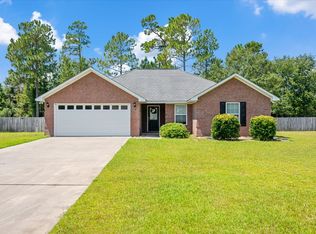Seller is now offering ALL CLOSING COSTS PAID with preferred lender! NO EARNEST MONEY required!! AND.... Seller is Paying First Three Months Of The Mortgage Payment!! Brand New Construction in Ludowici. This 3 bed, 2 bath, 1,474 sqft home with a 2 car garage is located in Ludowici's newest community. This home features an open concept floor-plan. Stepping through the front door off of your covered porch you will walk into the spacious living room, opening up into the kitchen with a large island and dining room. The kitchen offers granite counter-tops, a ceramic tile back-splash, custom cabinets, and stainless steel appliances. Off of the living room you will find the 2 guest bedrooms, as well as the guest bath. The guest bath features a granite counter-top vanity, and a tub/shower combo. The master suite is located off of the kitchen and offers plenty of space and a large master closet and bathroom. The master bath has double vanity sinks, a garden soaking tub, and a separate shower with a glass shower door. There are 9 ft ceilings spanning throughout, Luxury Vinyl Plank flooring in the common spaces and bathrooms, carpeted bedrooms, and a covered back porch overlooking the stocked pond. This home sits on 2.14 acres, and is conveniently located at an approximate 5 minute drive to central Ludowici, and just under a 20 minute drive to Hinesville and Fort Stewart.
Pending
Price increase: $4.5K (12/30)
$279,400
249 Lanier Rd, Ludowici, GA 31316
3beds
1,474sqft
Est.:
Single Family Residence
Built in 2024
2.14 Acres Lot
$-- Zestimate®
$190/sqft
$39/mo HOA
What's special
Large islandOpen concept floor-planStainless steel appliancesLarge master closetGranite counter-top vanityCeramic tile back-splashGranite counter-tops
- 266 days |
- 15 |
- 0 |
Zillow last checked:
Listing updated:
Listed by:
Isabella Causey 912-318-4097,
Coldwell Banker Southern Coast
Source: HABR,MLS#: 158608
Facts & features
Interior
Bedrooms & bathrooms
- Bedrooms: 3
- Bathrooms: 2
- Full bathrooms: 2
Appliances
- Included: Dishwasher, Electric Oven, Microwave, Refrigerator, Electric Water Heater
Features
- Dining/Kitchen Combo
- Has fireplace: No
Interior area
- Total structure area: 1,474
- Total interior livable area: 1,474 sqft
Video & virtual tour
Property
Parking
- Total spaces: 2
- Parking features: Two Car
- Garage spaces: 2
Features
- Exterior features: None
- Fencing: None
Lot
- Size: 2.14 Acres
- Features: Landscaped, Subdivision Recorded
Details
- Parcel number: 055 045
Construction
Type & style
- Home type: SingleFamily
- Architectural style: Ranch,Traditional
- Property subtype: Single Family Residence
Materials
- Other
- Roof: Shingle
Condition
- Year built: 2024
Utilities & green energy
- Utilities for property: Electricity Connected, Other
Community & HOA
Community
- Subdivision: The Cottages At Lanier Ridge
HOA
- Has HOA: Yes
- HOA fee: $468 annually
Location
- Region: Ludowici
Financial & listing details
- Price per square foot: $190/sqft
- Date on market: 5/27/2025
- Electric utility on property: Yes
Estimated market value
Not available
Estimated sales range
Not available
Not available
Price history
Price history
| Date | Event | Price |
|---|---|---|
| 12/30/2025 | Pending sale | $279,400+1.6%$190/sqft |
Source: HABR #158608 Report a problem | ||
| 10/31/2025 | Price change | $274,900-1.6%$186/sqft |
Source: | ||
| 6/26/2025 | Price change | $279,400+1.6%$190/sqft |
Source: HABR #158608 Report a problem | ||
| 5/27/2025 | Listed for sale | $274,900$186/sqft |
Source: HABR #158608 Report a problem | ||
| 5/20/2025 | Listing removed | $274,900$186/sqft |
Source: GIAOR #1650375 Report a problem | ||
| 11/21/2024 | Listed for sale | $274,900$186/sqft |
Source: HABR #158608 Report a problem | ||
Public tax history
Public tax history
Tax history is unavailable.BuyAbility℠ payment
Est. payment
$1,576/mo
Principal & interest
$1304
Property taxes
$233
HOA Fees
$39
Climate risks
Neighborhood: 31316
Nearby schools
GreatSchools rating
- 3/10McClelland Elementary SchoolGrades: 3-5Distance: 0.8 mi
- 4/10Long County Middle SchoolGrades: 6-8Distance: 1.2 mi
- 5/10Long County High SchoolGrades: 9-12Distance: 2.6 mi
Schools provided by the listing agent
- Middle: Long County Middle
- High: Long County High
Source: HABR. This data may not be complete. We recommend contacting the local school district to confirm school assignments for this home.
Open to renting?
Browse rentals near this home.- Loading
