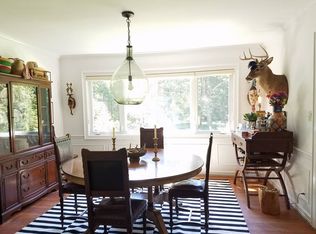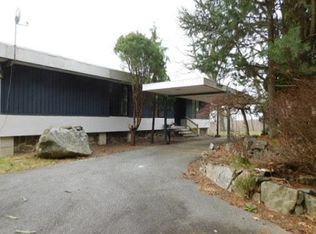Welcome to 249 Kinnelon Road this inviting Ranch with 3 BRs, 1.1 BA, and 2 Car Garage situated on a large level park-like property is truly move in ready! Enjoy spacious living spaces, LR with gas fireplace and built ins, 3 season sun room, EIK with French door to Trex deck with built in benches overlooking private yard, formal dining room, hwflrs, main floor laundry, full unfinished lower level with an abundance of storage space and workshop area. Special features include sun kissed rooms, corner lot, natural gas, newer furnace and hot water heater. Enjoy this ideal neighborhood close to schools, parks, shopping, easy access to highways and public transportation! LOCATION, LOCATION, LOCATION!!
This property is off market, which means it's not currently listed for sale or rent on Zillow. This may be different from what's available on other websites or public sources.

