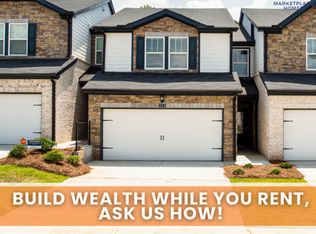Be the first to call this stunning brand-New town home in McDonough. Optional FREE service: Boost your credit profile with on-time rent payments notified to credit bureaus. No additional fees. All utilities - paid by Tenant. This home is situated in a highly sought-after prime location, 6 mins to 10 mins to Henry Town Center, Sams Club, Target, South Point shopping, Walmart, Lowes, Academy Sports, popular dining, entertainment and leisure. With quick access to I-75, only 30 minutes to Atlanta Airport, and downtown. This modern two-story home offers a perfect blend of elegance, comfort, and convenience, creating an ideal space for a sophisticated and relaxed lifestyle. Step inside to discover a thoughtfully designed, spacious layout that welcomes you with abundant natural light and a seamless flow from room to room. The bright and airy living space connects effortlessly to the gourmet kitchen, making it a perfect place to entertain or unwind. Experience the Best of McDonough Living! McDonough offers the perfect balance of small-town charm and modern city convenience, giving you everything you need right within reach. Whether you're looking for a vibrant community, luxury living, or a place to truly call home, this town home is the perfect choice. Don't miss this opportunity to experience luxury, comfort, and a thriving community. The kitchen is a true masterpiece, boasting luxury cabinetry, gleaming granite countertops, a stylish backsplash, and a high-end gas cook top a chef's dream for creating delicious meals and unforgettable moments. Just beyond, a charming outdoor patio extends your living space, offering a tranquil retreat for morning coffee and evening relaxation. Retreat to the Owner's Suite, a private bedroom featuring an elegant double vanity, a beautifully tiled standing shower, and dual walk-in closets, ensuring ample storage and a touch of indulgence. Two additional bedrooms provide spacious and inviting areas, perfect for family members, guests, or even a stylish home office. A convenient laundry room, equipped with a brand-new washer and dryer, makes household chores effortless and efficient. The attached single-car garage offers secure parking and additional storage, while an extra parking space ensures convenience for visitors.
Listings identified with the FMLS IDX logo come from FMLS and are held by brokerage firms other than the owner of this website. The listing brokerage is identified in any listing details. Information is deemed reliable but is not guaranteed. 2025 First Multiple Listing Service, Inc.
Townhouse for rent
Accepts Zillow applications
$1,995/mo
249 Kenoot Dr, McDonough, GA 30253
3beds
1,552sqft
Price may not include required fees and charges.
Townhouse
Available now
Cats, dogs OK
Central air, zoned
In unit laundry
1 Attached garage space parking
Central
What's special
Attached single-car garageAbundant natural lightTranquil retreatDual walk-in closetsLuxury cabinetryBeautifully tiled standing showerElegant double vanity
- 54 days
- on Zillow |
- -- |
- -- |
Travel times
Facts & features
Interior
Bedrooms & bathrooms
- Bedrooms: 3
- Bathrooms: 3
- Full bathrooms: 2
- 1/2 bathrooms: 1
Heating
- Central
Cooling
- Central Air, Zoned
Appliances
- Included: Dishwasher, Disposal, Dryer, Oven, Stove
- Laundry: In Unit, Laundry Room, Upper Level
Features
- Crown Molding, Double Vanity, Entrance Foyer, High Ceilings 9 ft Main, High Ceilings 9 ft Upper, High Speed Internet, His and Hers Closets, Smart Home, Walk-In Closet(s)
- Flooring: Carpet
Interior area
- Total interior livable area: 1,552 sqft
Property
Parking
- Total spaces: 1
- Parking features: Attached, Driveway, Garage, Covered
- Has attached garage: Yes
- Details: Contact manager
Features
- Stories: 2
- Exterior features: Contact manager
Construction
Type & style
- Home type: Townhouse
- Property subtype: Townhouse
Materials
- Roof: Shake Shingle
Condition
- Year built: 2025
Building
Management
- Pets allowed: Yes
Community & HOA
Location
- Region: Mcdonough
Financial & listing details
- Lease term: 12 Months
Price history
| Date | Event | Price |
|---|---|---|
| 7/16/2025 | Price change | $1,995+1.3%$1/sqft |
Source: FMLS GA #7587234 | ||
| 7/11/2025 | Price change | $1,970-6.2%$1/sqft |
Source: FMLS GA #7587234 | ||
| 6/15/2025 | Price change | $2,100-2.8%$1/sqft |
Source: Zillow Rentals | ||
| 6/7/2025 | Price change | $2,160-0.9%$1/sqft |
Source: FMLS GA #7587234 | ||
| 6/1/2025 | Price change | $2,180-0.9%$1/sqft |
Source: FMLS GA #7587234 | ||
![[object Object]](https://photos.zillowstatic.com/fp/790176ffa0764bea3464156a3493696e-p_i.jpg)
