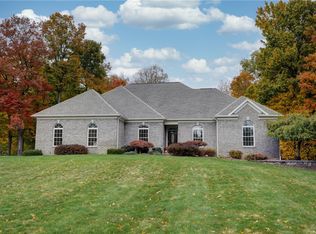Fall in love instantly with this beautiful 3BR/2.5BA Ranch style home sitting peacefully on 13.9 acres. The property has the perfect barn with 6 horse stalls, tack room and pasture! There is even a separate chicken coop!! The Koi pond makes summertime perfect for relaxing after a long day! The home has been meticulously cared for over the years. Appliances included in the conveniently laid out totally renovated kitchen. Beautiful gas fireplace adds physical and visionary warmth both to the huge living room. Huge barn has 6 horse stalls and a tack room. This home is just waiting for it's new owner, it will not last long!!
This property is off market, which means it's not currently listed for sale or rent on Zillow. This may be different from what's available on other websites or public sources.
