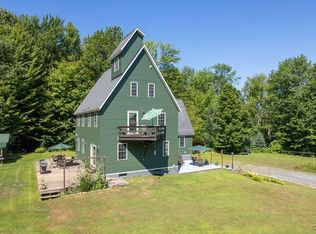Located up a long driveway, tucked away in the woods, this spacious 4 BR 1.5 BA house on 7.62 acres is a great 2 story or raised ranch w/ ultimate privacy. Welcoming front porch & lg wrap-around back deck w/ stunning views. This home features a raised ranch layout w/ kitchen, LR, master bedroom & bath w/ laundry, & 2 smaller bedrooms or 1 can be used as a toy room / office.. Downstairs has a mud room / entry way that is currently used as an extra bedroom, another large living room, bedroom, 1/2 bath and storage area. Both upstairs and downstairs have a propane wall furnace and the downstairs also has a wood stove that can to save $$'s on heating costs throughout the colder months. Detached 1 car garage w/ overhead door & garage door openers plus a smaller shed. Located near Lake Ontario!
This property is off market, which means it's not currently listed for sale or rent on Zillow. This may be different from what's available on other websites or public sources.
