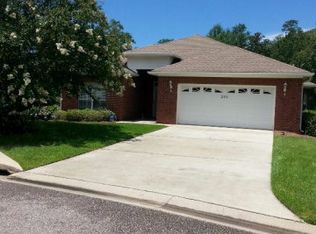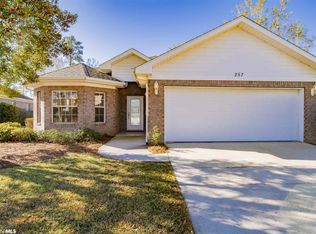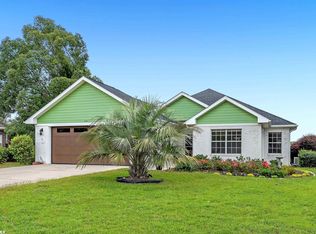Closed
$247,500
249 Hemingway Loop, Foley, AL 36535
3beds
1,846sqft
Residential
Built in 2005
8,581.32 Square Feet Lot
$248,200 Zestimate®
$134/sqft
$1,986 Estimated rent
Home value
$248,200
$233,000 - $263,000
$1,986/mo
Zestimate® history
Loading...
Owner options
Explore your selling options
What's special
Welcome Home to the highly desirable Live Oak Village Community in Foley, Alabama. This 55+ gated community features a Club House with indoor/outdoor pools, tennis/ pickleball courts, and fitness center. Upon entry of this incredible home, you will immediately notice the luxury vinyl plank flooring, trey ceilings, plantation shutters and open concept. The split floorplan allows for privacy in the primary suite, which features a private bathroom with double vanity sinks, his/her closets and standup shower. You will fall in love with the elegant granite countertops, wooden cabinetry & eat in kitchen. The 2nd bedroom features stunning French doors and would make the perfect home office, craft or sewing area. The screened in back porch is the perfect setting for bird watching, relaxing or reading a good book. The association offers yard maintenance to residents for their convenience. Contact listing agent with any questions. Buyer to verify all information during due diligence.
Zillow last checked: 8 hours ago
Listing updated: December 19, 2024 at 09:33am
Listed by:
Rachel Ott PHONE:256-616-2843,
Bellator Real Estate, LLC
Bought with:
Rachel Ott
Bellator Real Estate, LLC
Source: Baldwin Realtors,MLS#: 368073
Facts & features
Interior
Bedrooms & bathrooms
- Bedrooms: 3
- Bathrooms: 2
- Full bathrooms: 2
- Main level bedrooms: 3
Primary bedroom
- Features: 1st Floor Primary, Multiple Walk in Closets
- Level: Main
- Area: 221
- Dimensions: 17 x 13
Bedroom 2
- Level: Main
- Area: 160
- Dimensions: 16 x 10
Bedroom 3
- Level: Main
- Area: 110
- Dimensions: 10 x 11
Primary bathroom
- Features: Double Vanity
Dining room
- Features: Lvg/Dng/Ktchn Combo
Kitchen
- Level: Main
- Area: 682
- Dimensions: 31 x 22
Heating
- Central
Cooling
- Electric, Ceiling Fan(s)
Appliances
- Included: Dishwasher, Disposal, Microwave, Electric Range
Features
- Eat-in Kitchen, Ceiling Fan(s), Split Bedroom Plan
- Flooring: Tile, Vinyl
- Windows: Double Pane Windows
- Has basement: No
- Number of fireplaces: 1
- Fireplace features: Living Room
Interior area
- Total structure area: 1,846
- Total interior livable area: 1,846 sqft
Property
Parking
- Total spaces: 2
- Parking features: Attached, Garage, Garage Door Opener
- Has attached garage: Yes
- Covered spaces: 2
Features
- Levels: One
- Stories: 1
- Patio & porch: Patio, Screened
- Exterior features: Termite Contract
- Pool features: Community
- Fencing: Fenced
- Has view: Yes
- View description: None
- Waterfront features: No Waterfront
Lot
- Size: 8,581 sqft
- Dimensions: 98 x 114 x 121 x 53
- Features: Less than 1 acre
Details
- Parcel number: 5404173000001.053
Construction
Type & style
- Home type: SingleFamily
- Architectural style: Contemporary
- Property subtype: Residential
- Attached to another structure: Yes
Materials
- Brick
- Foundation: Slab
- Roof: Composition
Condition
- Resale
- New construction: No
- Year built: 2005
Utilities & green energy
- Electric: Baldwin EMC
Community & neighborhood
Community
- Community features: Clubhouse, Common Lobby, Fitness Center, On-Site Management, Pool, Gated, 55 Plus Community
Senior living
- Senior community: Yes
Location
- Region: Foley
- Subdivision: Live Oak Village
HOA & financial
HOA
- Has HOA: Yes
- HOA fee: $212 annually
- Services included: Association Management, Insurance, Maintenance Grounds
Other
Other facts
- Ownership: Whole/Full
Price history
| Date | Event | Price |
|---|---|---|
| 12/19/2024 | Sold | $247,500-10%$134/sqft |
Source: | ||
| 12/16/2024 | Pending sale | $275,000$149/sqft |
Source: | ||
| 12/10/2024 | Price change | $275,000-4.8%$149/sqft |
Source: | ||
| 12/1/2024 | Pending sale | $289,000$157/sqft |
Source: | ||
| 11/25/2024 | Price change | $289,000-6.8%$157/sqft |
Source: | ||
Public tax history
| Year | Property taxes | Tax assessment |
|---|---|---|
| 2025 | $725 -9% | $28,080 -8.8% |
| 2024 | $797 +4.2% | $30,800 +4.1% |
| 2023 | $765 | $29,600 +24.1% |
Find assessor info on the county website
Neighborhood: 36535
Nearby schools
GreatSchools rating
- 4/10Foley Elementary SchoolGrades: PK-6Distance: 1.5 mi
- 4/10Foley Middle SchoolGrades: 7-8Distance: 1.6 mi
- 7/10Foley High SchoolGrades: 9-12Distance: 3.4 mi
Schools provided by the listing agent
- Elementary: Foley Elementary
- Middle: Foley Middle
- High: Foley High
Source: Baldwin Realtors. This data may not be complete. We recommend contacting the local school district to confirm school assignments for this home.

Get pre-qualified for a loan
At Zillow Home Loans, we can pre-qualify you in as little as 5 minutes with no impact to your credit score.An equal housing lender. NMLS #10287.
Sell for more on Zillow
Get a free Zillow Showcase℠ listing and you could sell for .
$248,200
2% more+ $4,964
With Zillow Showcase(estimated)
$253,164

