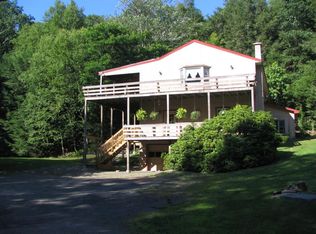Investment Opportunity...Second Level Apartment: Spacious 3 Bedroom, 2 Bath, Open Concept Kitchen, Dining Room And Living Room With Wood Stove Is Rented And In Great Condition...1st Floor Office Space Offers 4 Offices, Reception Area And Bath Perfect For Any Professional That Would Like To Work From Home Or Rent To Other Professionals Or Start Ups Looking For A Space To Grow! Onsite Septic And Well. Located On A Township Road Close To Fairview Lake Access, Lake Wallenpaupack And The Interstate System. Property Is Priced To Sell! WASD
This property is off market, which means it's not currently listed for sale or rent on Zillow. This may be different from what's available on other websites or public sources.
