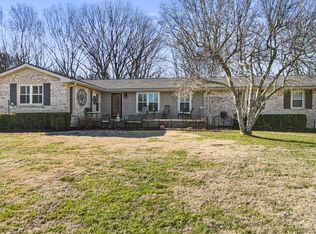Closed
$430,000
249 Green Harbor Rd, Old Hickory, TN 37138
3beds
2,470sqft
Single Family Residence, Residential
Built in 1977
0.57 Acres Lot
$497,900 Zestimate®
$174/sqft
$2,387 Estimated rent
Home value
$497,900
$468,000 - $533,000
$2,387/mo
Zestimate® history
Loading...
Owner options
Explore your selling options
What's special
All brick home with seasonal lake views from the back of home*Home has the major updates with HVAC 2-3 years old, Replacement windows, roof 12-13 years old, Kitchen and bathroom tops updated, kitchen has subway backsplash, septic tank pumped in 2022* Den is centrally located and includes a large fireplace*Separate living room/dining room w/hardwood floors*Master suite includes a walk-in closet, large bedroom, and private bath*Enclosed back porch could easily be finished for additional square footage*The rear of the lot is wooded for good privacy*The garage area has almost 1,000 sq feet that include some great storage areas*Convenient to Mt Juliet, I-40, BNA, and boat ramp*Dead End Street*NO HOA*Come and put your touches on it to make it your own*
Zillow last checked: 8 hours ago
Listing updated: July 13, 2023 at 12:34pm
Listing Provided by:
AMY HAMILTON 615-405-2411,
Keller Williams Realty Mt. Juliet
Bought with:
Ethan McCormack, 337909
Keller Williams Realty Mt. Juliet
Source: RealTracs MLS as distributed by MLS GRID,MLS#: 2534947
Facts & features
Interior
Bedrooms & bathrooms
- Bedrooms: 3
- Bathrooms: 3
- Full bathrooms: 2
- 1/2 bathrooms: 1
Bedroom 1
- Features: Full Bath
- Level: Full Bath
- Area: 247 Square Feet
- Dimensions: 19x13
Bedroom 2
- Area: 143 Square Feet
- Dimensions: 13x11
Bedroom 3
- Features: Bath
- Level: Bath
- Area: 143 Square Feet
- Dimensions: 13x11
Den
- Features: Combination
- Level: Combination
- Area: 323 Square Feet
- Dimensions: 19x17
Dining room
- Features: Combination
- Level: Combination
- Area: 140 Square Feet
- Dimensions: 14x10
Kitchen
- Features: Pantry
- Level: Pantry
- Area: 140 Square Feet
- Dimensions: 14x10
Living room
- Features: Separate
- Level: Separate
- Area: 336 Square Feet
- Dimensions: 24x14
Heating
- Electric, Heat Pump
Cooling
- Central Air, Electric
Appliances
- Included: Dishwasher, Refrigerator, Built-In Electric Oven, Cooktop
- Laundry: Utility Connection
Features
- Ceiling Fan(s), Storage, Entrance Foyer
- Flooring: Carpet, Wood, Tile
- Basement: Combination
- Number of fireplaces: 1
- Fireplace features: Den
Interior area
- Total structure area: 2,470
- Total interior livable area: 2,470 sqft
- Finished area above ground: 2,470
Property
Parking
- Total spaces: 8
- Parking features: Garage Door Opener, Garage Faces Front, Driveway, Paved
- Attached garage spaces: 2
- Uncovered spaces: 6
Features
- Levels: Two
- Stories: 2
- Patio & porch: Patio
- Fencing: Back Yard
- Has view: Yes
- View description: Lake
- Has water view: Yes
- Water view: Lake
Lot
- Size: 0.57 Acres
- Dimensions: 100 x 310.25
- Features: Sloped
Details
- Parcel number: 051K B 00200 000
- Special conditions: Standard
- Other equipment: Air Purifier
Construction
Type & style
- Home type: SingleFamily
- Architectural style: Ranch
- Property subtype: Single Family Residence, Residential
Materials
- Brick
- Roof: Shingle
Condition
- New construction: No
- Year built: 1977
Utilities & green energy
- Sewer: Septic Tank
- Water: Public
- Utilities for property: Electricity Available, Water Available
Community & neighborhood
Security
- Security features: Smoke Detector(s)
Location
- Region: Old Hickory
- Subdivision: None
Price history
| Date | Event | Price |
|---|---|---|
| 7/12/2023 | Sold | $430,000+1.2%$174/sqft |
Source: | ||
| 6/13/2023 | Contingent | $425,000$172/sqft |
Source: | ||
| 6/12/2023 | Listed for sale | $425,000+141.6%$172/sqft |
Source: | ||
| 4/1/2005 | Sold | $175,900+8%$71/sqft |
Source: Public Record Report a problem | ||
| 3/24/2004 | Sold | $162,900$66/sqft |
Source: Public Record Report a problem | ||
Public tax history
| Year | Property taxes | Tax assessment |
|---|---|---|
| 2024 | $1,628 | $85,300 |
| 2023 | $1,628 | $85,300 |
| 2022 | $1,628 | $85,300 |
Find assessor info on the county website
Neighborhood: 37138
Nearby schools
GreatSchools rating
- 8/10Lakeview Elementary SchoolGrades: K-5Distance: 2.1 mi
- 7/10Mt. Juliet Middle SchoolGrades: 6-8Distance: 4.3 mi
- 8/10Green Hill High SchoolGrades: 9-12Distance: 2.6 mi
Schools provided by the listing agent
- Elementary: Lakeview Elementary School
- Middle: Mt. Juliet Elementary
- High: Green Hill High School
Source: RealTracs MLS as distributed by MLS GRID. This data may not be complete. We recommend contacting the local school district to confirm school assignments for this home.
Get a cash offer in 3 minutes
Find out how much your home could sell for in as little as 3 minutes with a no-obligation cash offer.
Estimated market value
$497,900
Get a cash offer in 3 minutes
Find out how much your home could sell for in as little as 3 minutes with a no-obligation cash offer.
Estimated market value
$497,900
