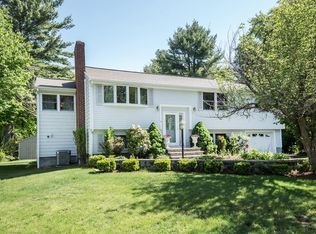Welcome home to this completely renovated Fox Hill Colonial located w/in WALKING distance to Fox Hill Elementary & minutes to all major highways. This expansive home offers space for everyone to enjoy w/ large finished basement and bright & sunny legal in-law apartment w/separate entrance, laundry, kitchen, full bath, living room, & master. Head over to the main house where you'll find updated kitchen featuring granite, S/S, & center island open to dining room. Front to back family room framed by a striking fireplace is sure to make entertaining a delight this holiday season. 4 sizable bedrooms and large bath round out the second level. French doors leading out to 2 tier deck overlooking large yard w/above ground pool will provide hours of entertainment. Gleaming hardwood floors throughout, all new systems, C/A, propane, updated electrical and much more! Available just in time to host the holidays. There's nothing to do but unpack and decorate!
This property is off market, which means it's not currently listed for sale or rent on Zillow. This may be different from what's available on other websites or public sources.
