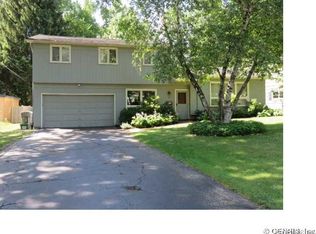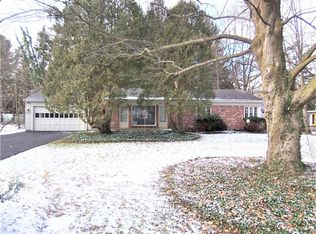Closed
$510,000
249 Forest Hills Rd, Rochester, NY 14625
4beds
1,828sqft
Single Family Residence
Built in 1950
0.38 Acres Lot
$541,200 Zestimate®
$279/sqft
$2,986 Estimated rent
Home value
$541,200
$503,000 - $579,000
$2,986/mo
Zestimate® history
Loading...
Owner options
Explore your selling options
What's special
Welcome to this stunning mid-century ranch home designed by local architect Don Hershey; offering 3/4 bedrooms, 2 full bathrooms, and 1,828 sq ft of thoughtfully designed living space. The original drawings will be included in this sale! This residence effortlessly blends classic architectural charm with modern comfort. Natural light pours through expansive windows, creating an open, airy atmosphere throughout; with programmable lighting throughout the house to show off your favorite features! The home's bright, open design is perfect for both relaxation and entertaining. Outside, a beautifully custom-designed yard provides a serene outdoor retreat, ideal for gardening enthusiasts or peaceful gatherings. The expansive garden is the focal point of this outdoor oasis, boasting a very large layout, gorgeous trees, programmable light fixtures that accentuate the landscaping, and tons of charm! Located in a desirable neighborhood on a corner lot, this home is a perfect fusion of style, function, and tranquility. Showings will begin Friday 12/6 at 8 am. All offers to be reviewed Monday 12/9 at 11 am.
Zillow last checked: 8 hours ago
Listing updated: January 31, 2025 at 06:47am
Listed by:
Mark A. Siwiec 585-304-7544,
Elysian Homes by Mark Siwiec and Associates
Bought with:
Kim L. Romeo, 10311207805
Romeo Realty Group Inc.
Source: NYSAMLSs,MLS#: R1579592 Originating MLS: Rochester
Originating MLS: Rochester
Facts & features
Interior
Bedrooms & bathrooms
- Bedrooms: 4
- Bathrooms: 2
- Full bathrooms: 2
- Main level bathrooms: 2
- Main level bedrooms: 4
Heating
- Electric, Zoned, Baseboard
Cooling
- Zoned, Wall Unit(s)
Appliances
- Included: Dishwasher, Gas Oven, Gas Range, Gas Water Heater, Microwave, Refrigerator
- Laundry: Main Level
Features
- Cathedral Ceiling(s), Den, Separate/Formal Dining Room, Separate/Formal Living Room, Granite Counters, Natural Woodwork, Main Level Primary
- Flooring: Carpet, Hardwood, Tile, Varies
- Windows: Leaded Glass
- Basement: None
- Number of fireplaces: 1
Interior area
- Total structure area: 1,828
- Total interior livable area: 1,828 sqft
Property
Parking
- Total spaces: 2
- Parking features: Attached, Garage, Storage, Workshop in Garage, Driveway
- Attached garage spaces: 2
Features
- Levels: One
- Stories: 1
- Patio & porch: Patio
- Exterior features: Blacktop Driveway, Hot Tub/Spa, Patio
- Has spa: Yes
Lot
- Size: 0.38 Acres
- Dimensions: 103 x 160
- Features: Corner Lot, Irregular Lot
Details
- Additional structures: Shed(s), Storage
- Parcel number: 2620001231700001058000
- Special conditions: Standard
Construction
Type & style
- Home type: SingleFamily
- Architectural style: Ranch
- Property subtype: Single Family Residence
Materials
- Wood Siding, Copper Plumbing
- Foundation: Other, See Remarks, Slab
- Roof: Membrane,Rubber
Condition
- Resale
- Year built: 1950
Utilities & green energy
- Electric: Circuit Breakers
- Sewer: Connected
- Water: Connected, Public
- Utilities for property: Sewer Connected, Water Connected
Community & neighborhood
Location
- Region: Rochester
- Subdivision: Beverly Hills
Other
Other facts
- Listing terms: Cash,Conventional,FHA,VA Loan
Price history
| Date | Event | Price |
|---|---|---|
| 1/30/2025 | Sold | $510,000+50.4%$279/sqft |
Source: | ||
| 1/8/2025 | Pending sale | $339,000$185/sqft |
Source: | ||
| 12/9/2024 | Pending sale | $339,000$185/sqft |
Source: | ||
| 12/5/2024 | Listed for sale | $339,000+50.7%$185/sqft |
Source: | ||
| 4/14/2020 | Sold | $225,000+45%$123/sqft |
Source: Public Record Report a problem | ||
Public tax history
| Year | Property taxes | Tax assessment |
|---|---|---|
| 2024 | -- | $200,300 |
| 2023 | -- | $200,300 |
| 2022 | -- | $200,300 +6.5% |
Find assessor info on the county website
Neighborhood: 14625
Nearby schools
GreatSchools rating
- 8/10Indian Landing Elementary SchoolGrades: K-5Distance: 0.3 mi
- 7/10Bay Trail Middle SchoolGrades: 6-8Distance: 2.5 mi
- 8/10Penfield Senior High SchoolGrades: 9-12Distance: 2.9 mi
Schools provided by the listing agent
- District: Penfield
Source: NYSAMLSs. This data may not be complete. We recommend contacting the local school district to confirm school assignments for this home.

